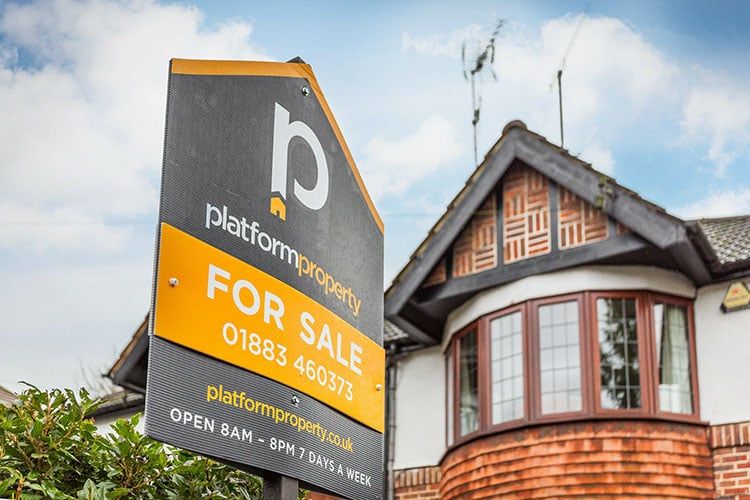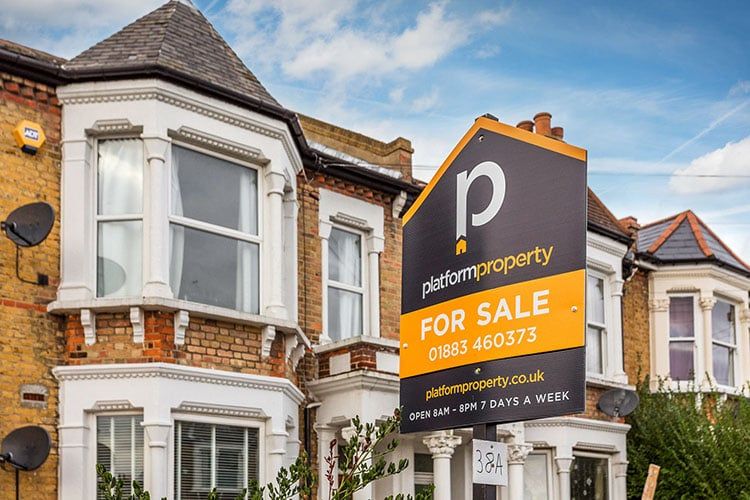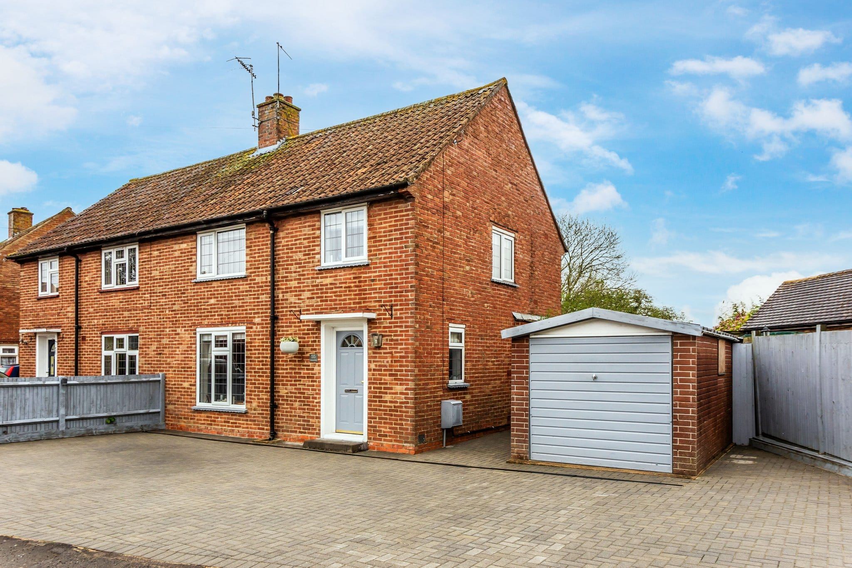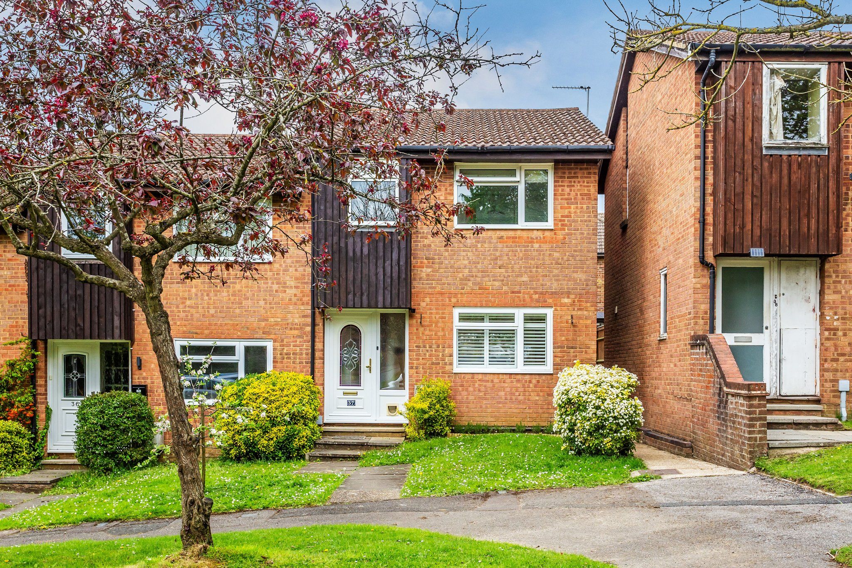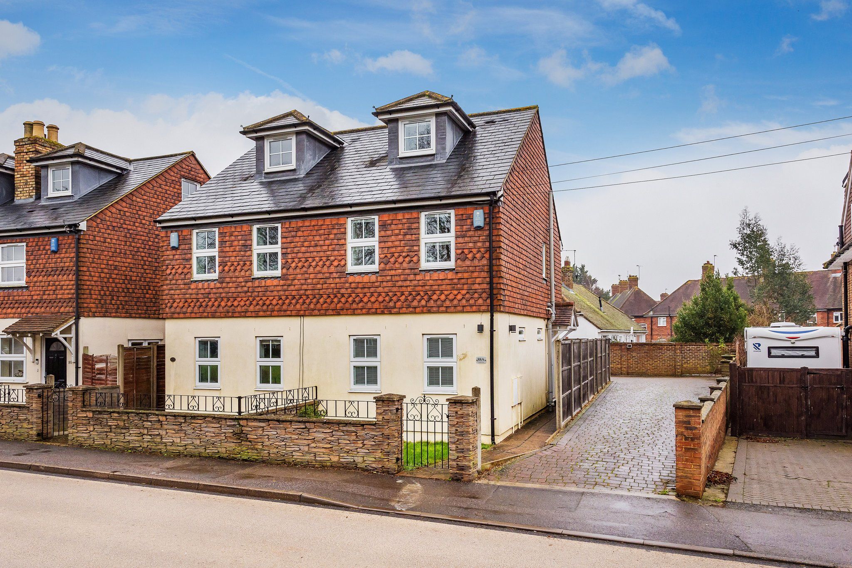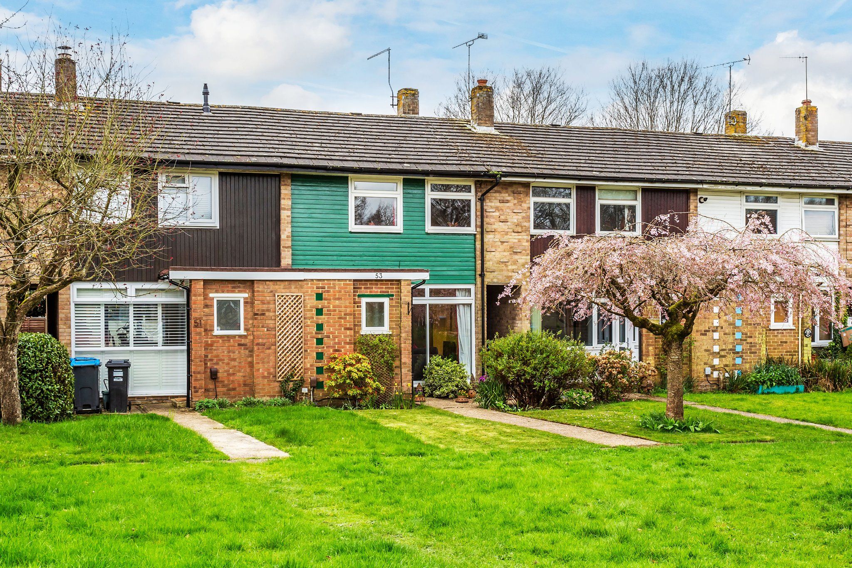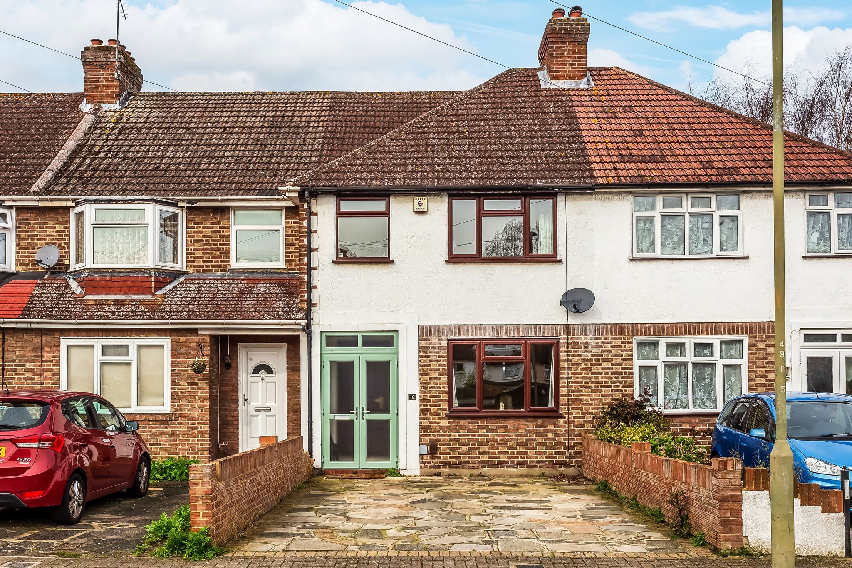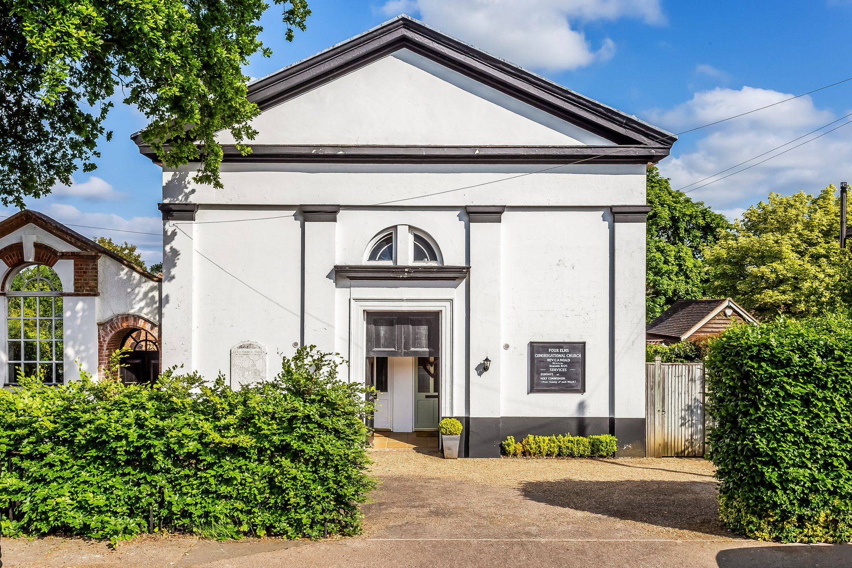The Brownings, Edenbridge, Kent, TN8 6JF
£480,000Freehold
£480,000
The Brownings, Edenbridge, Kent, TN8 6JF
Key Information
Key Features
Description
A wonderful opportunity to purchase a three-bedroom 16th-century grade II listed cottage in a secluded location in Edenbridge TN8. This picture-perfect property has a wealth of characterful features throughout that include a stunning Inglenook fireplace and exposed beams, which blend excellently with the newly added fitted smart kitchen that can be controlled from your mobile! The property is nestled away off the Brownings in Marlpit Hill which provides a wonderful feeling of seclusion. In addition to the cosy sitting room and modern kitchen, there is also a conservatory dining room which is ideal for entertaining and also looks over the picturesque cottage garden. On the first floor, there are three bedrooms again with the period exposed beams and a family bathroom. Externally there are two car parking spaces by the entrance to the front garden and also a private garage conveniently placed next to your garden which makes access idyllic. The rear secluded garden enjoys a sunny Southerly aspect and is stocked well with a variety of flowering shrubs and trees. There is a water feature and a pond and even the original farmhouse well under the patio! This property really must be viewed to appreciate the wonderful blend between the old and the new. Call us now for more information; we are *Open 8am - 8pm 7 Days a Week*
ENTRANCE HALLWAY
The front door opens into the carpeted hallway which has exposed beams, an under-stairs storage cupboard, a door into the sitting room, the cloakroom, and stairs leading to the first floor.
CLOAKROOM
The useful cloakroom has a low-level W/C, a corner wash hand basin with hot and cold taps, exposed beams, and a frosted window to the side.
SITTING ROOM
A generous sitting room that has the original feature inglenook fireplace with exposed brick surround and stone hearth, wooden flooring, exposed beams to the ceilings, a window to the front, a radiator, an entrance into the conservatory dining room, and the kitchen.
CONSERVATORY/DINING ROOM
The conservatory is a fantastic space for dining and entertaining and has double-glazed windows and doors leading out into the garden. There is wooden flooring and lighting.
KITCHEN
A recently added modern addition approximately one year ago. The kitchen has a range of storage units, with a quartz worktop and inset white ceramic butler style sink with mixer taps, an inset Bosch four burner gas hob, with Elica extractor over, an integrated AEG dishwasher and AEG washer/dryer, a modern Worcester Bosch boiler installed in April 2023, an integrated AEG double oven/microwave, and integrated AEG fridge freezer. There is light wood effect flooring, two windows overlooking the rear garden, and a stable door.
FIRST FLOOR LANDING
The carpeted staircase leads to the landing which has doors to all three bedrooms and the family bathroom. There is a radiator, a window, and a newly added larger loft access panel.
BEDROOM ONE
The main bedroom is a double room and has carpeted flooring, a window to the front with plantation shutters, exposed beams, a radiator, and built-in wardrobes with dresser.
BEDROOM TWO
The second bedroom has carpeted flooring, exposed beams, a radiator, and a window with plantation shutters.
BEDROOM THREE
The third bedroom has carpeted flooring, exposed beams, a window to the front, and a radiator.
FAMILY BATHROOM
The family bathroom has carpeted flooring, a low-level W/C, a wash hand basin and pedestal with hot and cold taps, a free-standing bath with mixer taps and shower attachment, tiled walls, a radiator, and a single glazed frosted window to the rear.
OUTSIDE
To the front, there is a lovely, secluded garden with a path that leads to the front door. There is also side access leading to the rear garden and the garages. To the rear, there is an equally secluded garden that has a large variety of shrubs and plants, with a level lawn area and a patio ideal for al fresco dining. There is also a water feature and pond, adding to the tranquillity of this Southerly-facing garden. In addition, and under the patio there is the original well from past times when the house was one farmhouse. The rear garden also is alongside the garage making the house perfectly placed for access, the property also owns the land directly in front of the garage. In addition, there are two car parking spaces by the front garden access.
SERVICES
Mains services
Council Tax Band D
Grade II listed
CONSUMER PROTECTION FROM UNFAIR TRADING REGULATIONS 2008
Platform Property (the agent) has not tested any apparatus, equipment, fixtures and fittings, or services and therefore cannot verify that they are in working order or fit for the purpose. A buyer is advised to obtain verification from their solicitor or surveyor. References to the tenure of a property are based on information supplied by the seller. Platform Property has not had sight of the title documents. Items shown in photographs are NOT included unless specifically mentioned within the sales particulars. They may however be available by separate negotiation, please ask us at Platform Property. We kindly ask that all buyers check the availability of any property of ours and make an appointment to view with one of our team before embarking on any journey to see a property.
Arrange Viewing
Property Calculators
Mortgage
Stamp Duty
View Similar Properties
Register for Property Alerts
We tailor every marketing campaign to a customer’s requirements and we have access to quality marketing tools such as professional photography, video walk-throughs, drone video footage, distinctive floorplans which brings a property to life, right off of the screen.
