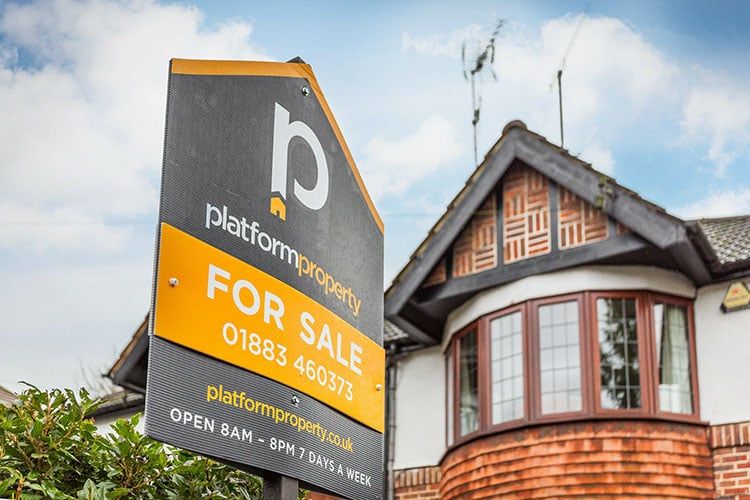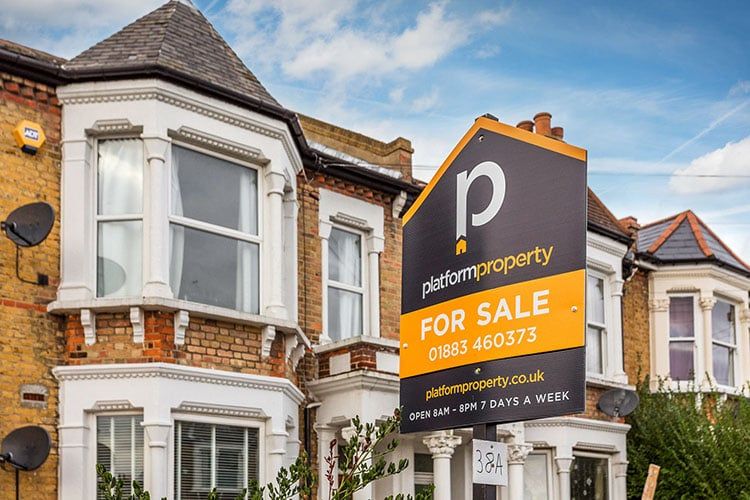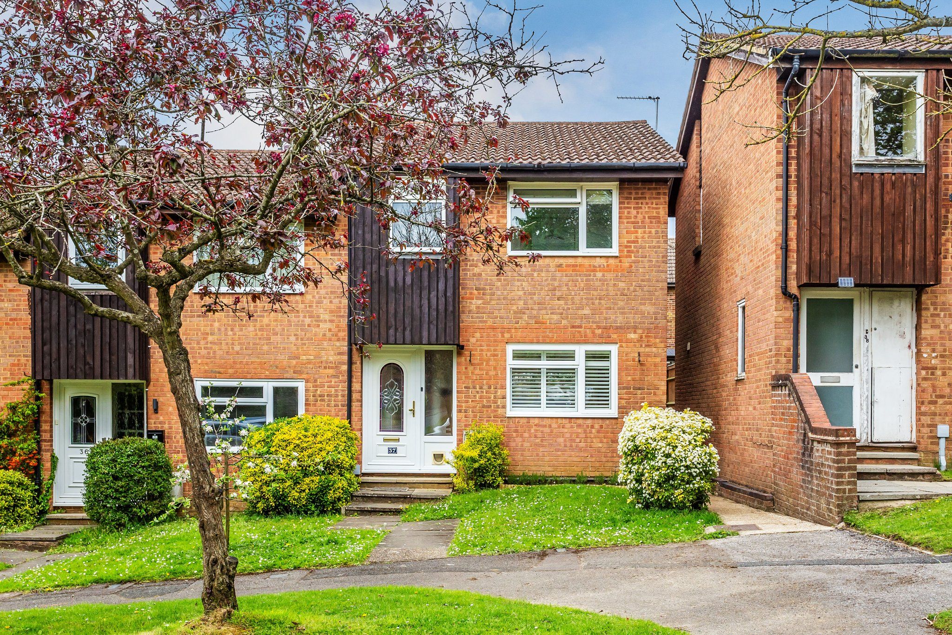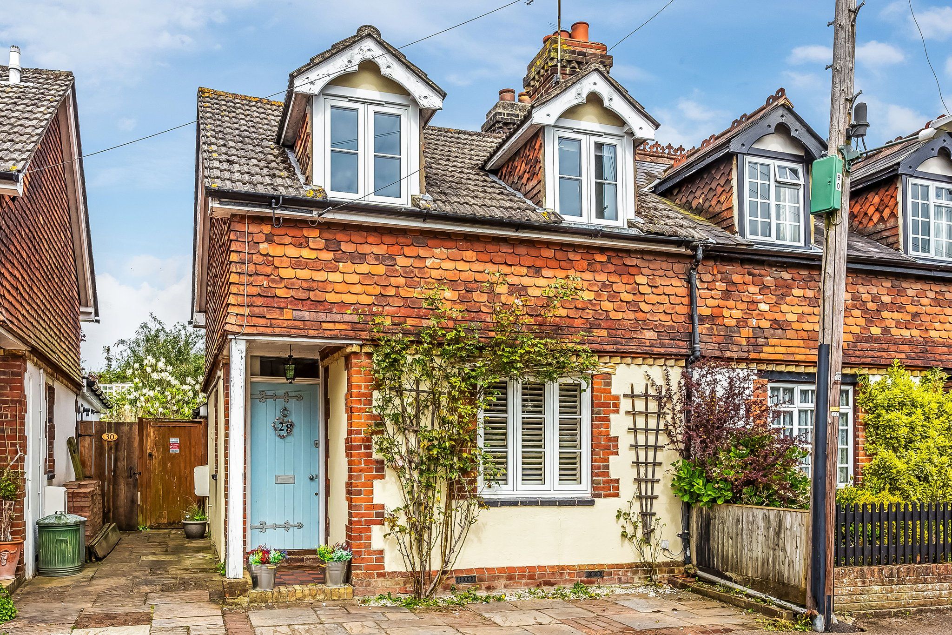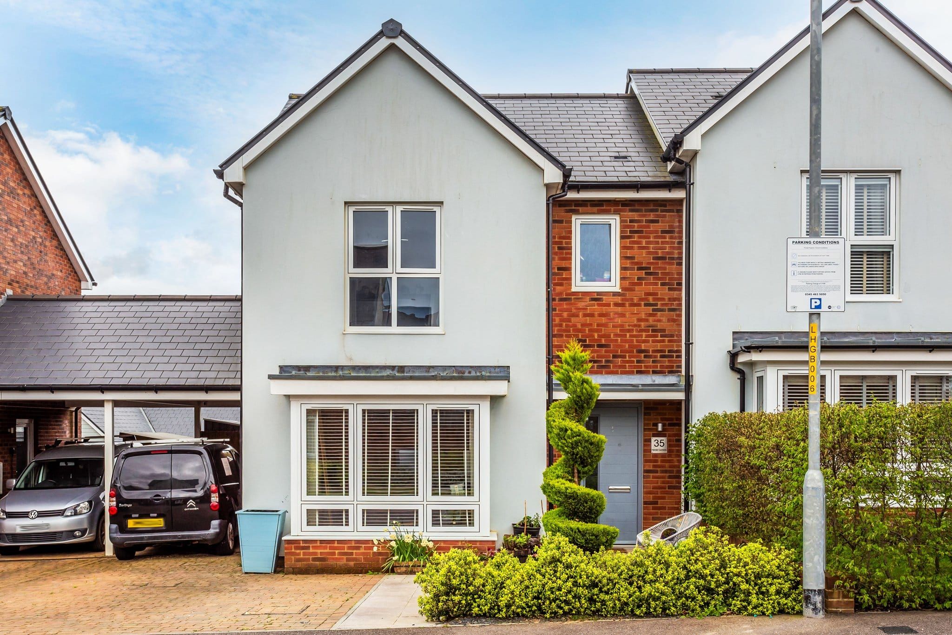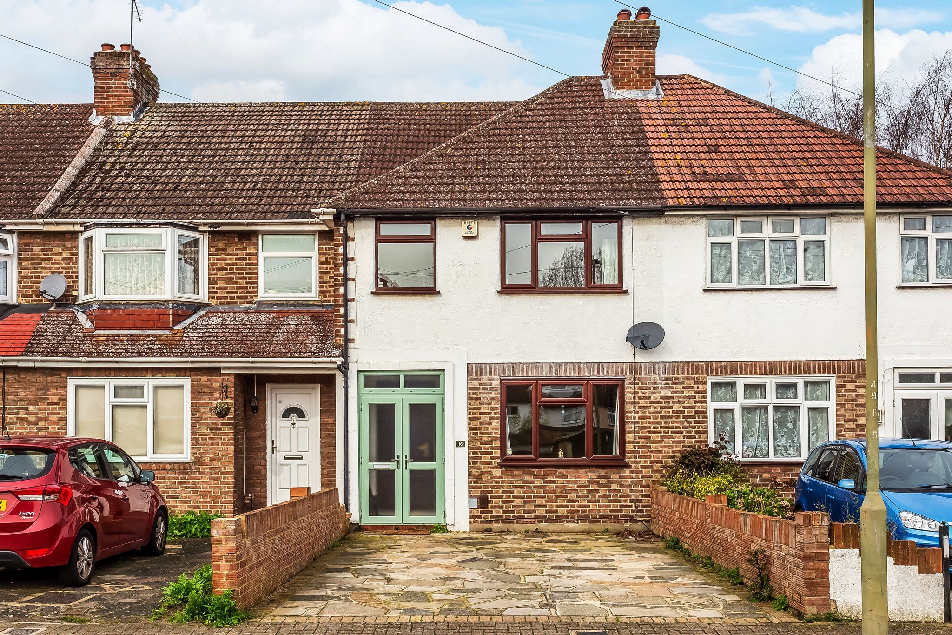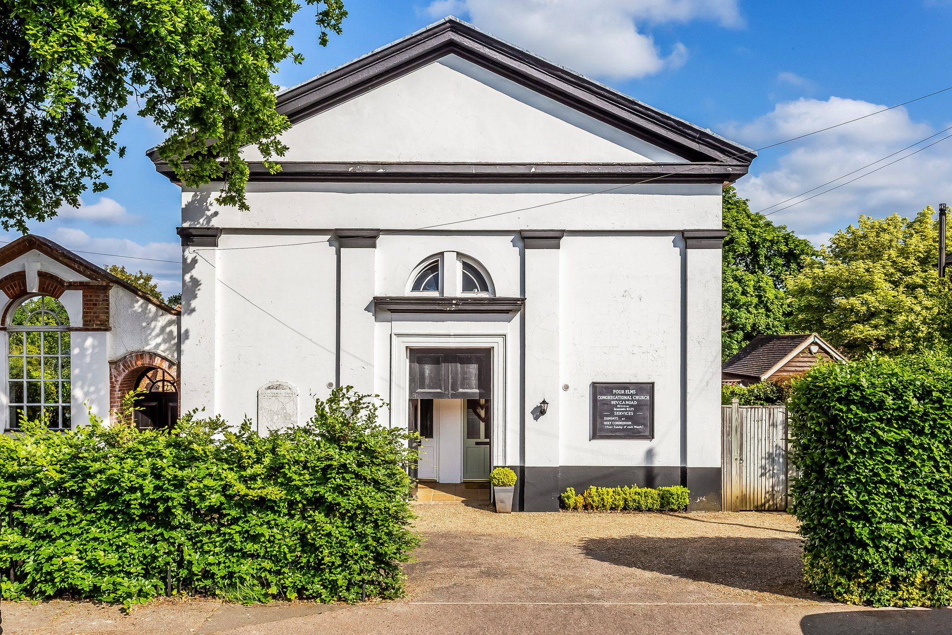Ridge Way, Edenbridge, Kent, TN8 6AU
Guide Price £560,000Freehold
Guide Price £560,000
Ridge Way, Edenbridge, Kent, TN8 6AU
Key Information
Key Features
Description
A superb opportunity to acquire a three bedroom detached home in one of Edenbridge's most sought after roads. This family home does require some modernisation internally which make this property a perfect blank canvas for a family to place their own creativity into it. The Front porch opens into the hallway which has stairs leading to the first floor and an entrance into the main reception. The sitting room is a good size and benefits from a bright Southerly position, an archway leads through into the kitchen/breakfast room which is a great size and also has a doorway out into the side passage way and garage. A second reception room resides to the rear of the house and enjoys views over the rear garden. Upstairs there are three bedrooms, two double rooms and one single room and a family shower room. Externally the property has a private driveway that leads to the garage with double opening doors and a side passage allowing access to the rear garden. The rear garden is a great size and has a patio area and a generous level lawn leading to the rear and a working garden with greenhouse. Viewings are highly recommended to understand the potential of the house and its prime location. Call us now for more information; we are *Open 8am - 8pm 7 Days a Week*
ENTRANCE PORCH
The front porch leads to the UPVC front door and into the hallway.
HALLWAY
The hallway has carpeted flooring, a radiator with ornate cover, a double glazed window to the side, a storage cupboard and a cupboard housing the fuse board and electric meters.
SITTING ROOM
The sitting room has carpeted flooring, a double glazed window to the front, a double radiator, a display unit with shelving and an archway through into the kitchen/breakfast room.
KITCHEN/BREAKFAST ROOM
The kitchen area is a great size and has a range of eye and base level units, square edged work tops with inset stainless steel sink unit with hot and cold taps, space and plumbing for a under counter white goods, tiled splash backs, a breakfast bar with storage cupboard under, a double glazed window over looking the rear garden, a door to the side leading to the detached garage and store rooms, a pantry style cupboard and an under stairs storage cupboard, a floor mounted boiler and a door into the rear reception. There is also space for a breakfast table and chair set next to the kitchen.
REAR RECEPTION ROOM
The rear reception room has carpeted flooring, a double radiator, a double glazed window to the side and double glazed sliding doors leading into the rear garden.
LANDING
The landing has carpeted flooring, an airing cupboard housing the hot water cylinder, a loft access panel, a double glazed window to the side and access to all three bedrooms and the family shower room.
BEDROOM ONE
A double room which has carpeted flooring, a radiator, a double glazed window to the front and built in wardrobes.
BEDROOM TWO
A second double bedroom which has carpeted flooring, a radiator, a double glazed window over looking the rear garden and built in wardrobes.
FAMILY SHOWER ROOM
The shower room has a low level WC, a wash hand basin and pedestal with hot and cold taps, an enclosed shower cubicle with wall mounted electric shower and glass shower door, a chrome heated towel rail and a double glazed frosted window to the rear.
BEDROOM THREE
A single bedroom with carpeted flooring, a radiator, a double glazed window to the front and a built in wardrobe.
OUTSIDE
To the front the property has a private driveway that leads to the garage, a level lawn and a path to the front door. There is access to the rear via the lockable gate in between the detached garage and the main house. To the rear there is a lovely expanse of lawn with a patio and a path winding to the rear and the working garden. There is a vast variety if mixed shrubs and trees, a small summer houses and a green house towards the rear.
GARAGE
The garage has power and lighting and has double opening doors to the front. Behind the garage is a gardeners utility room which has a white ceramic sink with hot and cold taps, power and lighting and a single glazed window over looking the rear garden. There is also an outside high level W/C.
SERVICES
Council Tax Band E
Mains Services
CONSUMER PROTECTION FROM UNFAIR TRADING REGULATIONS 2008
Platform Property (the agent) has not tested any apparatus, equipment, fixtures and fittings or services and therefore cannot verify that they are in working order or fit for the purpose. A buyer is advised to obtain verification from their solicitor or surveyor. References to the tenure of a property are based on information supplied by the seller. Platform Property has not had sight of the title documents. Items shown in photographs are NOT included unless specifically mentioned within the sales particulars. They may however be available by separate negotiation, please ask us at Platform Property. We kindly ask that all buyers check the availability of any property of ours and make an appointment to view with one of our team before embarking on any journey to see a property.
Arrange Viewing
Property Calculators
Mortgage
Stamp Duty
View Similar Properties
Register for Property Alerts
We tailor every marketing campaign to a customer’s requirements and we have access to quality marketing tools such as professional photography, video walk-throughs, drone video footage, distinctive floorplans which brings a property to life, right off of the screen.
