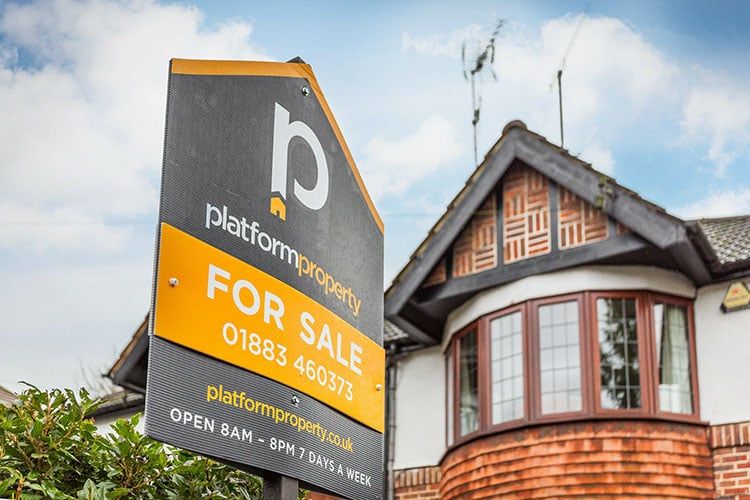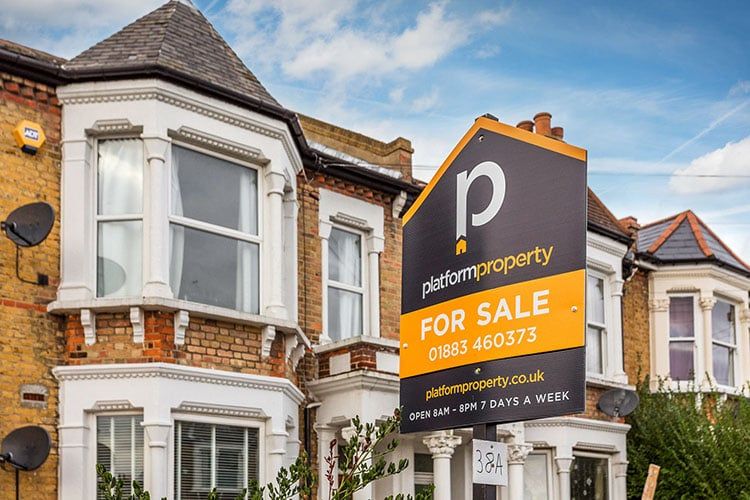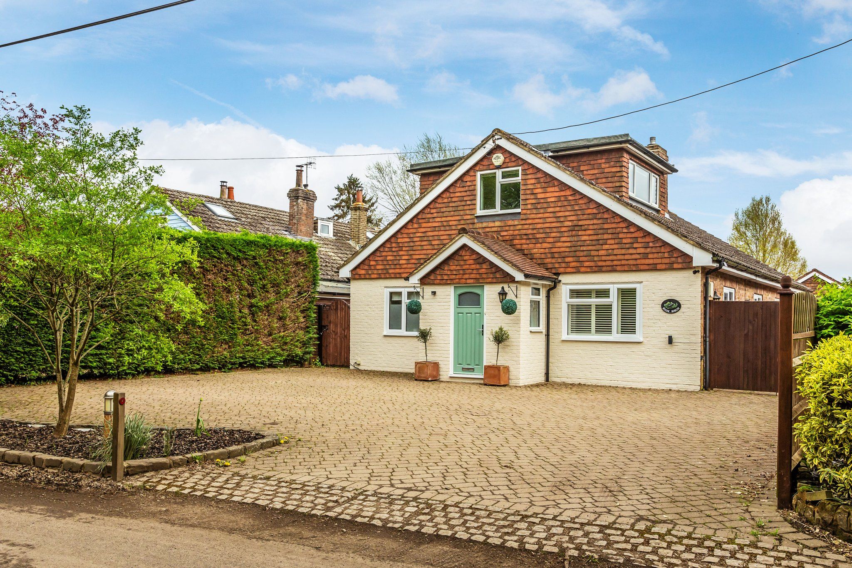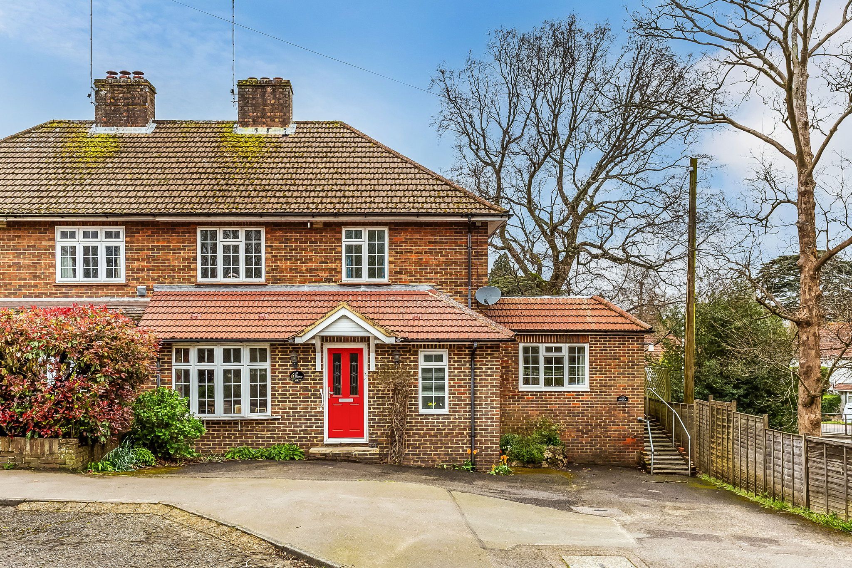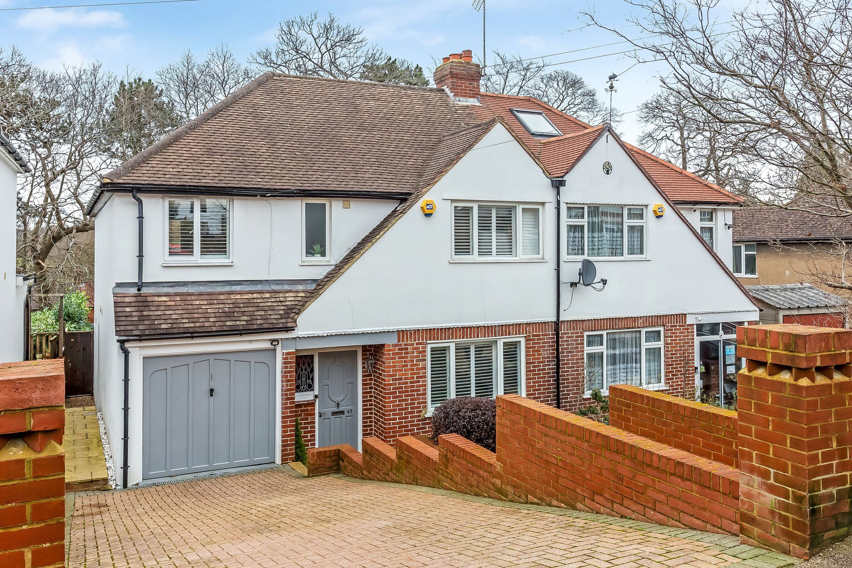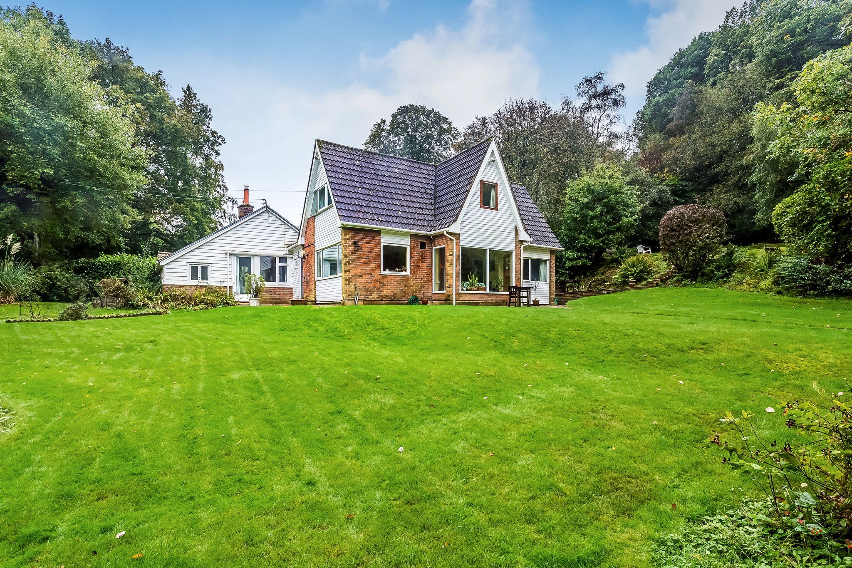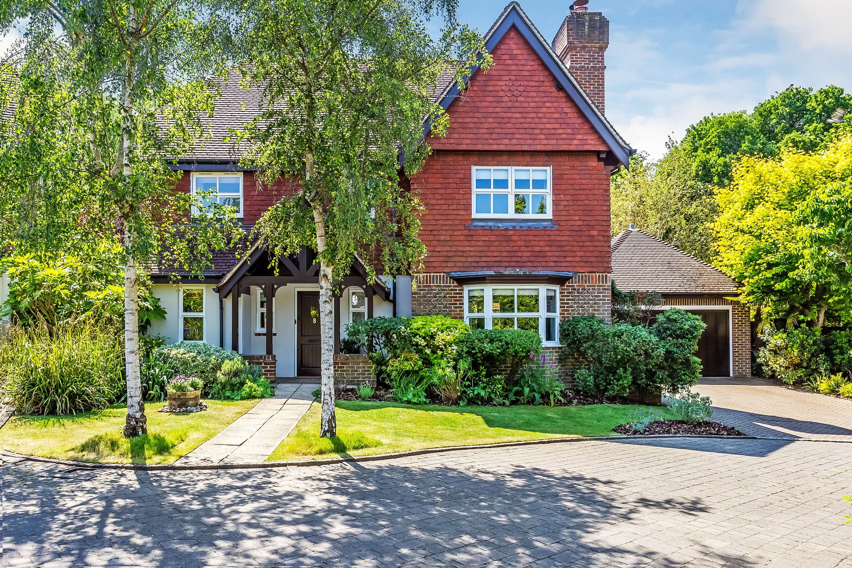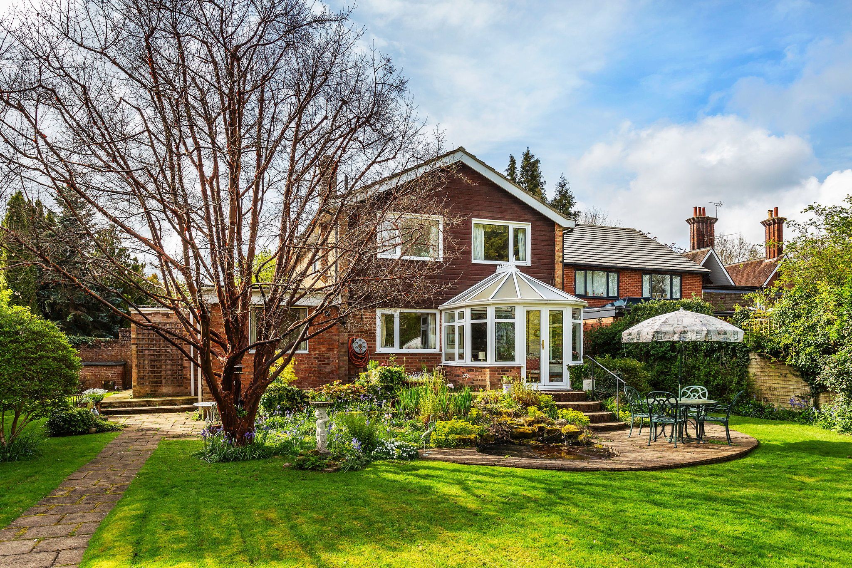High Street, Limpsfield, Oxted, Surrey, RH8 0DR
£835,000Freehold
£835,000
High Street, Limpsfield, Oxted, Surrey, RH8 0DR
Key Information
Key Features
Description
An attractive four bedroom Grade II listed cottage dating back to circa 1650 that offers a wealth of charm and character. The property enjoys a pretty garden with a separate outbuilding and is located in a central position on Limpsfield Village high street. The property offers excellent accommodation across two floors with the bonus of a sizeable cellar space. The current owners have carefully renovated the property including new double glazing throughout (approved by the Historic Buildings office,) complete internal redecoration, new carpets and a new landscaping. There is off road parking for two cars and no parking restrictions nearby. The property is available for immediate viewing, call us now, we are *Open 8am – 8pm 7 Days a Week*
SITUATION
The property enjoys a central position on Limpsfield Village high street with the local shops and popular village pub; The Bull a short distance away. Limpsfield Tennis club is also just around the corner. Oxted itself can be reached on foot in circa 20 minutes and offers a large range of shops and amenities including a large supermarket, the mainline railway station and a popular leisure centre. The motorway network can be accessed nearby at Junction 6 of the M25 and Gatwick Airport lies approximately 35 minutes drive away.
RECEPTION ROOM
23'2" x 10'8" (7.06m x 3.25m)
The reception room has solid wooden flooring, two large double glazed sash windows, the main front door, exposed brickwork chimney breast with open fire, exposed painted timbers to the ceiling, two storage cupboards, a further feature fireplace and two cast iron radiators.
KITCHEN/DINER
The kitchen has a range of base and wall units with polished granite worktops, tiled splashbacks, a twin butler sink, exposed brickwork, a large sash window, exposed painted timbers to the ceiling, original brick flooring, space for a dining table and chair set, two radiators, an integrated undercounter freezer, an integrated undercounter fridge, a staircase leading down to the cellar, a five ring gas hob, a doorway leading to the main staircase, an understairs cupboard, a ground level fan heater, an integrated dishwasher. There are doors leading into the front reception room and the rear garden.
CELLAR SPACE
10'6" x 9'2" (3.2m x 2.79m)
The useful cellar space is accessed via a staircase leading from the kitchen/diner. The space offers excellent storage options and has lighting and electrical sockets.
BEDROOM ONE
14'6" x 10'11" (4.42m x 3.33m)
Primary double bedroom with carpeted flooring, feature fireplace, LED spotlights, exposed timbers, a radiator and a front facing window with secondary glazing.
BEDROOM TWO
10'11" x 9'9" (3.33m x 2.97m)
Double bedroom with carpeted flooring, a radiator, LED spotlights, exposed timbers and a front facing double glazed window with secondary glazing.
BEDROOM THREE
11'7" x 8'10" (3.53m x 2.69m)
Double bedroom with carpeted flooring, LED spotlights, a radiator and a double glazed French door providing rear access.
BATHROOM
Family bathroom with tiled flooring, an encased bathtub with shower extension & glass screen, tiled splashbacks, a hand basin with mixer taps, low level flushing W/C, LED spotlights, a rear facing window and a heated towel rail.
BEDROOM FOUR
11'8" x 6'6" (3.56m x 1.98m)
Further bedroom with carpeted flooring, side facing double glazed window, a radiator, LED spotlights and built in double wardrobes.
OFFICE
18'1" x 9'1" (5.51m x 2.77m)
The outbuilding, previously a small barn, is currently used as an office and a playroom by our clients. The building has a vaulted ceiling, full soundproofing, hard wearing wooden flooring, lighting, power.
OUTSIDE CLOAKROOM
A handy external cloakroom with a W/C and a hand basin.
OUTSIDE
The property enjoys a private driveway space that our client has recently had reconditioned. There is also a further off road parking space on the other side of the property. There is side access to the rear garden via a gate. The rear garden has a decking area offering views over the adjacent area, a patio area, raised beds, mature trees, picket fencing, a lawn area, a fun slide and a wooden shed.
SERVICES
Mains services. Council tax band: G - Tandridge District Council.
Arrange Viewing
Property Calculators
Mortgage
Stamp Duty
View Similar Properties
Register for Property Alerts
We tailor every marketing campaign to a customer’s requirements and we have access to quality marketing tools such as professional photography, video walk-throughs, drone video footage, distinctive floorplans which brings a property to life, right off of the screen.
