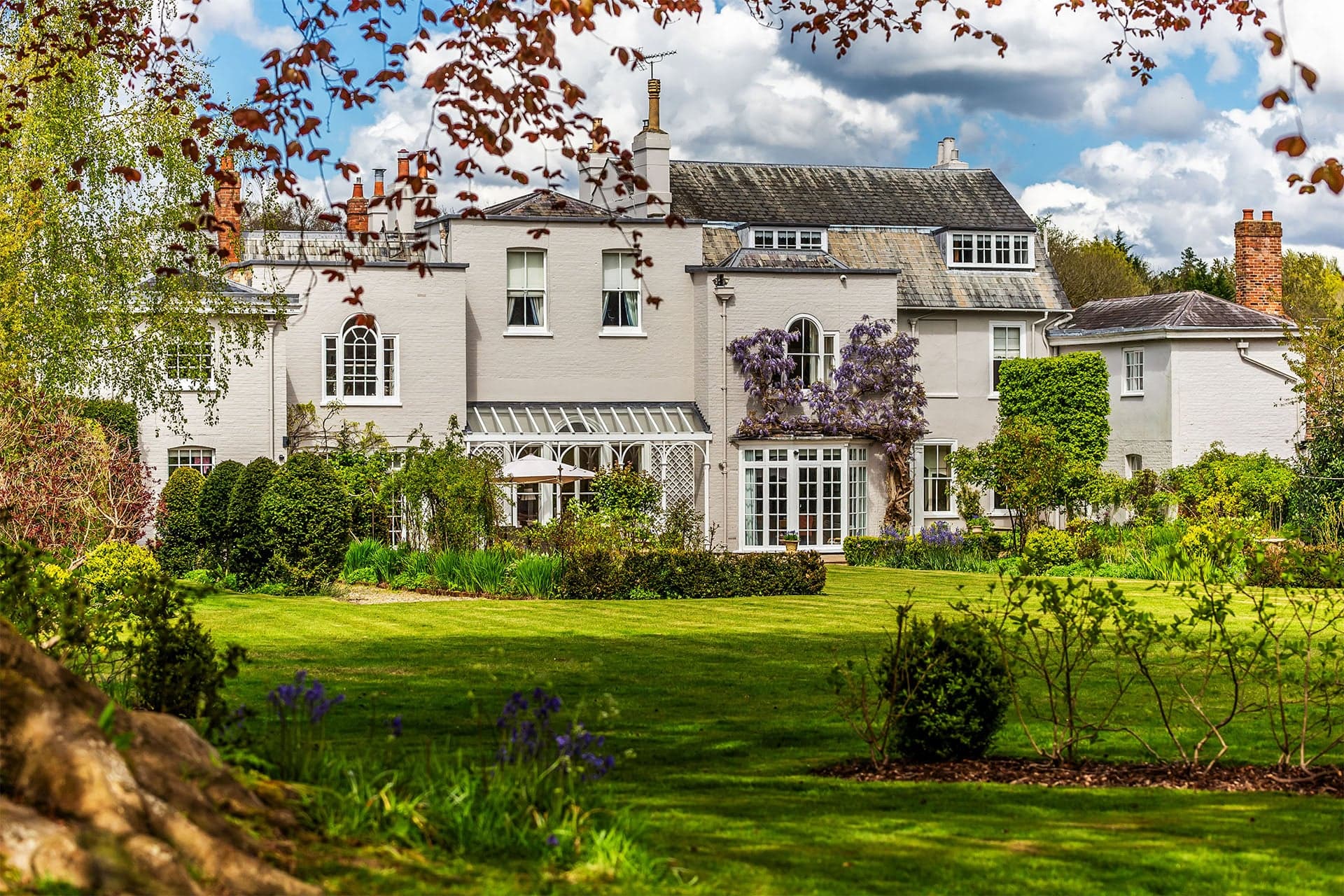
An exceptional Grade II listed Georgian property
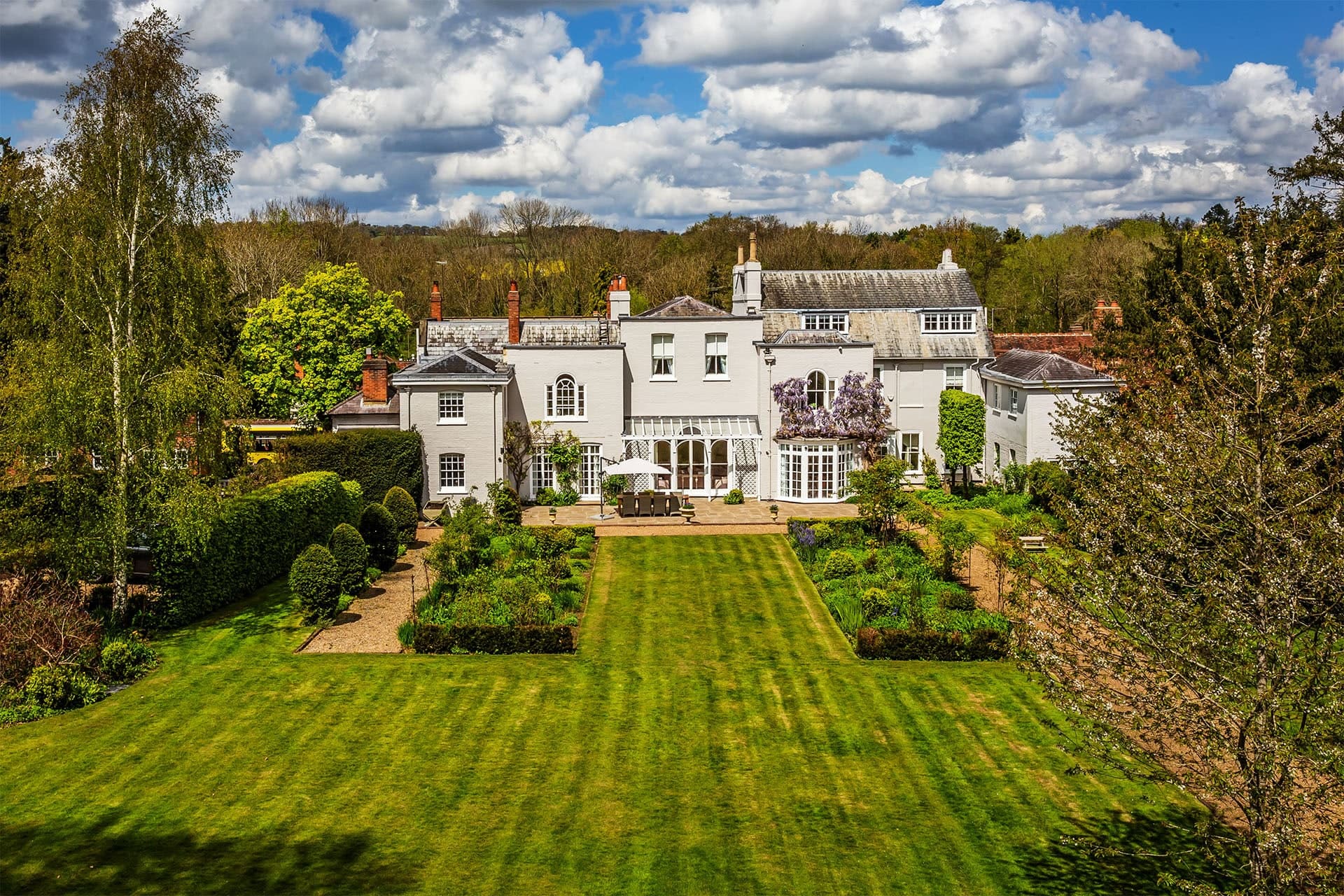
The Mount House is an exceptional Grade II listed Georgian property with origins dating back to 1720, enhanced by later Regency and Victorian additions. Meticulously maintained in keeping with its historic charm, this residence seamlessly blends period features with modern comforts, creating an ideal family home. The spacious layout offers versatile areas for both formal entertaining and everyday living. Tucked within the beautiful gardens is a converted barn serving as a two-bedroom annex, along with a tennis court. The serene south-facing views over the gardens and parkland-style grounds make The Mount House a truly special retreat.

The village of Brasted falls within the Sevenoaks district of Kent. The larger towns of Sevenoaks and Oxted are a short drive away and offer a wide range of boutique shops and restaurants.
The Mount House can be accessed from both the prestigious Chart Lane and picturesque Brasted High Street via private gates. Both exclusive entrances open up to the spectacular garden, landscape, and ground which are something to behold.
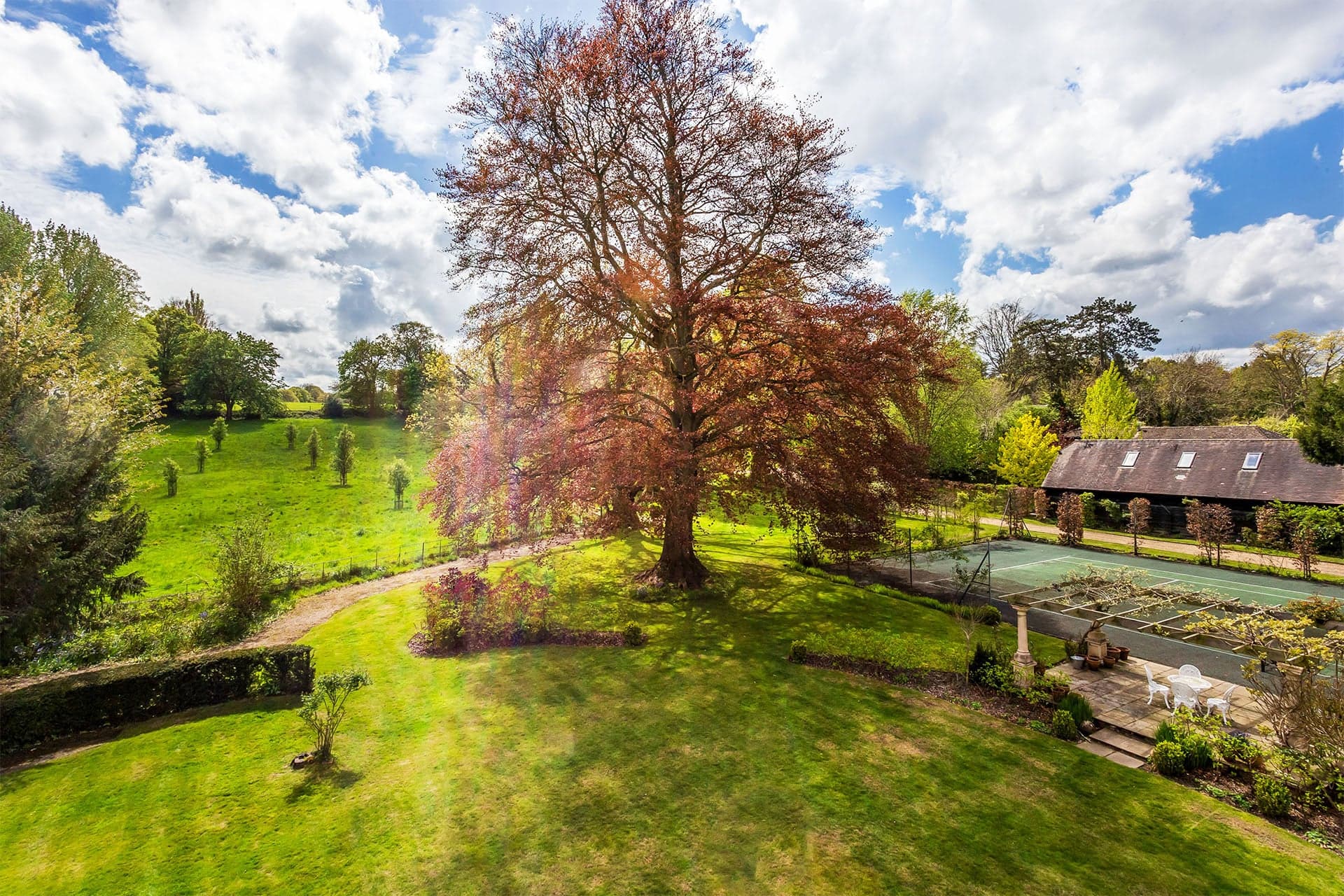
Both Oxted and Sevenoaks provide mainline railway stations, offering direct links into Central London. The motorway network can be accessed a short drive away at Junction 5 of the M25.
The historic town of Westerham lies nearby and offers a host of restaurants, pubs and independent shops. There are excellent schools in the local vicinity with Westerham, Sundridge & Ide Hill offering options for primary places.
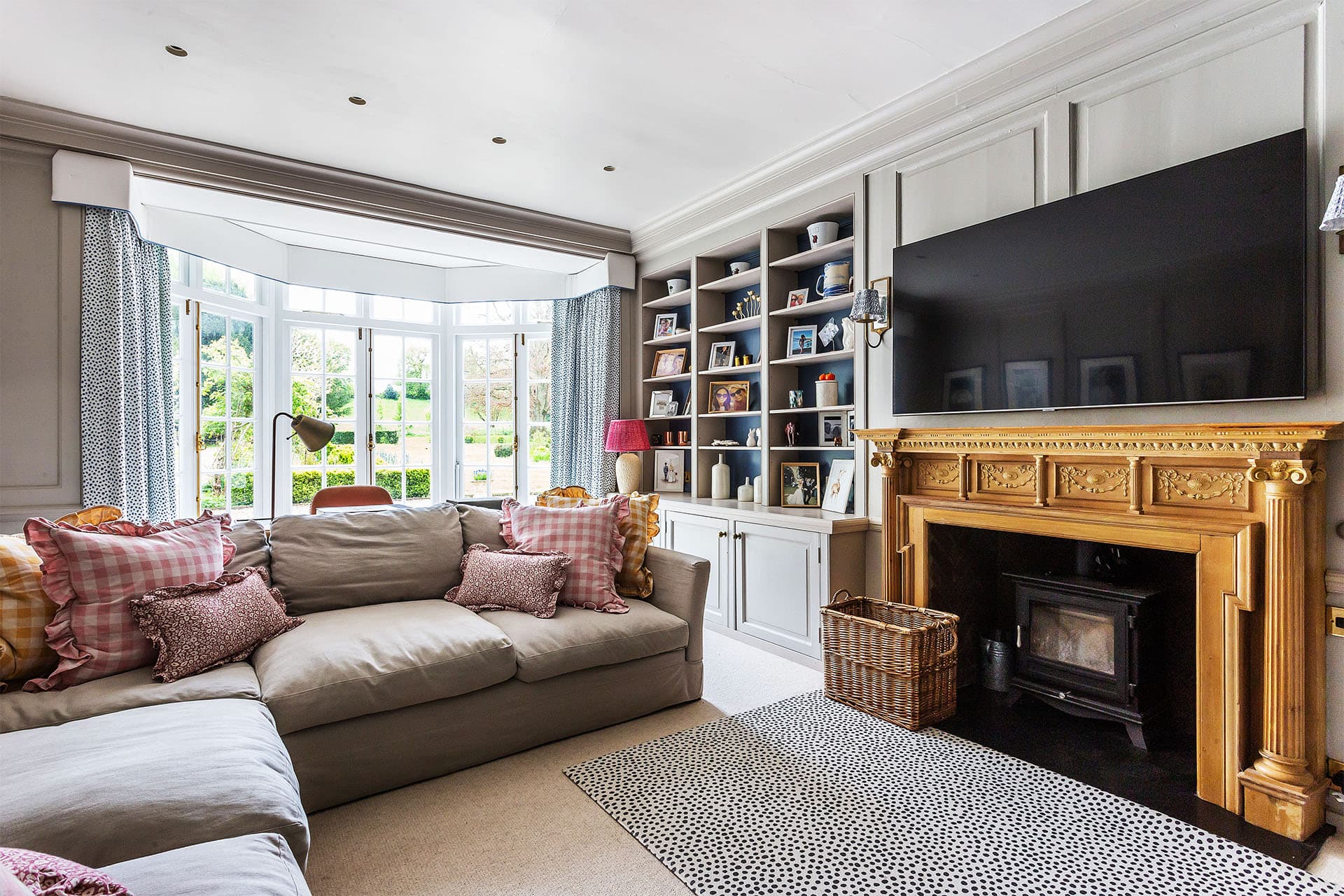
Features of this remarkable property include sash windows, working original shutters, period fireplaces housing woodburning stoves, extensive panelling, high ceilings, ceiling roses, decorative cornicing, and kitchen pillars. Wooden floorboards and parquet flooring grace the interiors, alongside column radiators. The bathrooms offer traditional baths and marble tiling, with ample storage throughout.
The principal reception rooms encompass an impressive drawing room, an elegant reception hall, a library, and a cosy lounge/family room located off the kitchen. The drawing room boasts high ceilings, parquet flooring and an original fireplace. Full-height windows and doors lead out onto the rear veranda. The reception hall features original window seats, feature pillars, the original front door, and a grand staircase leading up to the first floor. The rear terrace and cellar can be accessed via the reception hall.
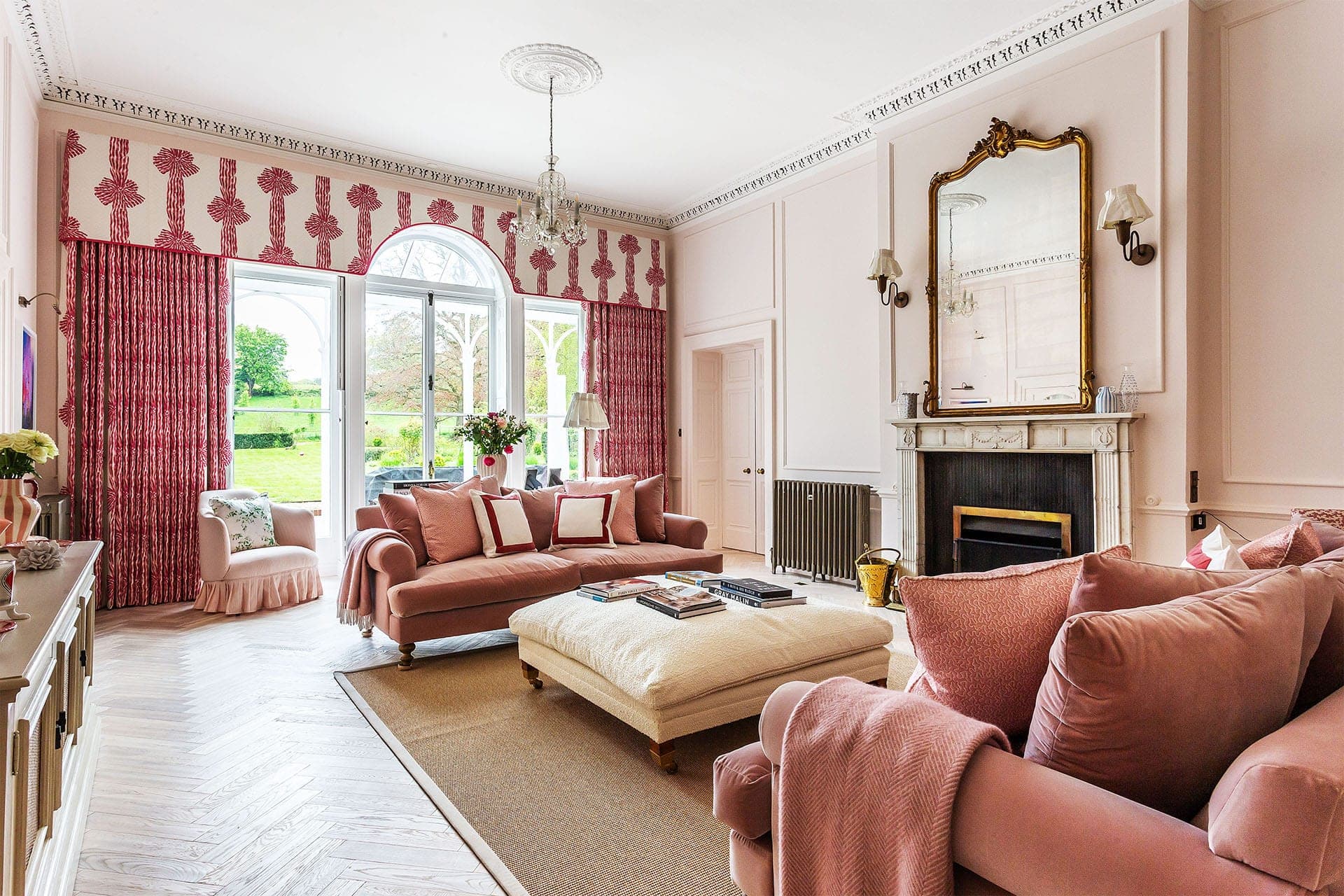
The drawing room boasts high ceilings, parquet flooring and an original fireplace. Full-height windows and doors lead out onto the rear veranda.
The reception hall features original window seats, feature pillars, the original front door, and a grand staircase leading up to the first floor. The rear terrace and cellar can be accessed via the reception hall.
The fully panelled library showcases fitted bookshelves and cupboards, with a stunning bay window and rear terrace access.
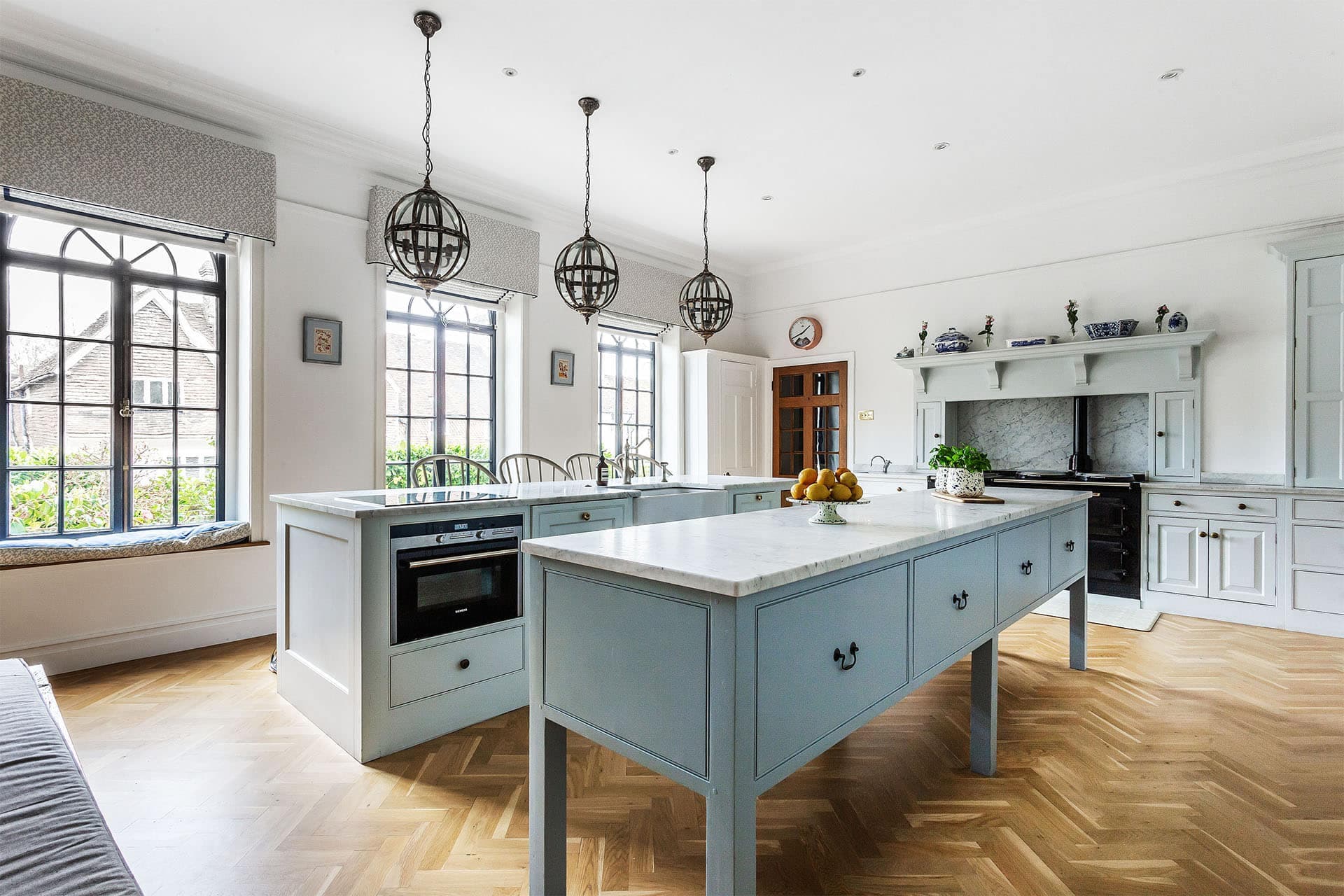
The impressive kitchen/breakfast room boasts multi-pane sash windows with custom remote-operated blinds, a fireplace with a wood-burning stove, and elegant feature pillars. The kitchen is adorned with bespoke ‘Plain English’ Georgian-inspired cupboards, marble work surfaces, and high-end appliances including a 5-oven gas Aga and Siemens microwave combination oven plus an induction hob.
A cleverly appointed bar connects the kitchen to the reception hall, featuring fitted cupboards and display units. Completing this floor are a well-appointed butler’s pantry, two cloakrooms, and a further utility room. The cellar comprises two generous rooms, one serving as a wine cellar.
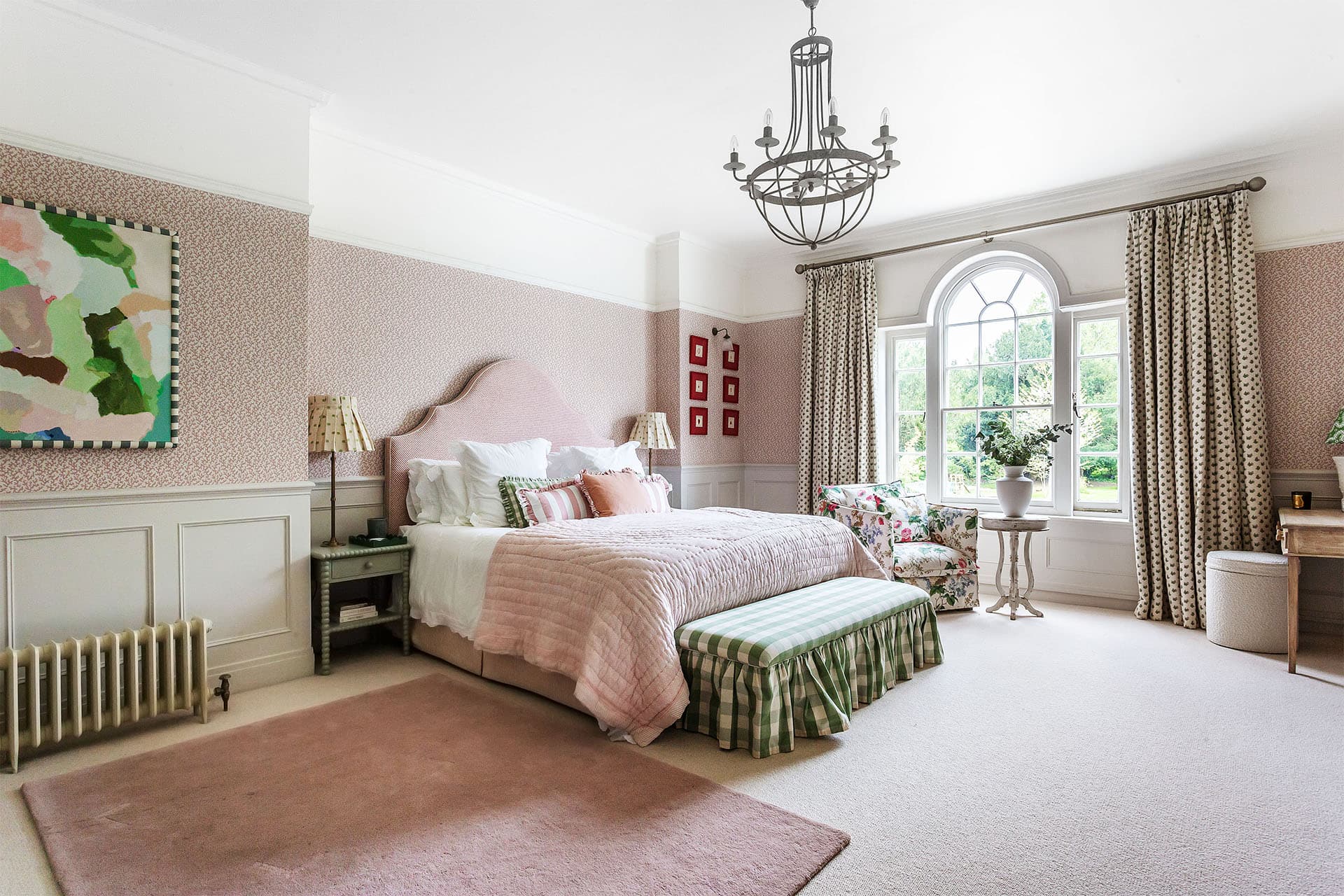
A galleried staircase ascends to the first-floor landing, adorned with an attractive arched window overlooking the rear garden (Interestingly this window has its own separate listing). Additionally, a secondary staircase leads to another landing, featuring a fitted airing cupboard and store room.
The master suite offers a generously sized bedroom boasting an attractive multi-pane Venetian-style window, providing picturesque views of the rear garden. A dressing room, complete with fitted wardrobes, leads to the double aspect en suite bathroom, featuring a contemporary bath, walk-in shower area, and ‘his and hers’ washstand.
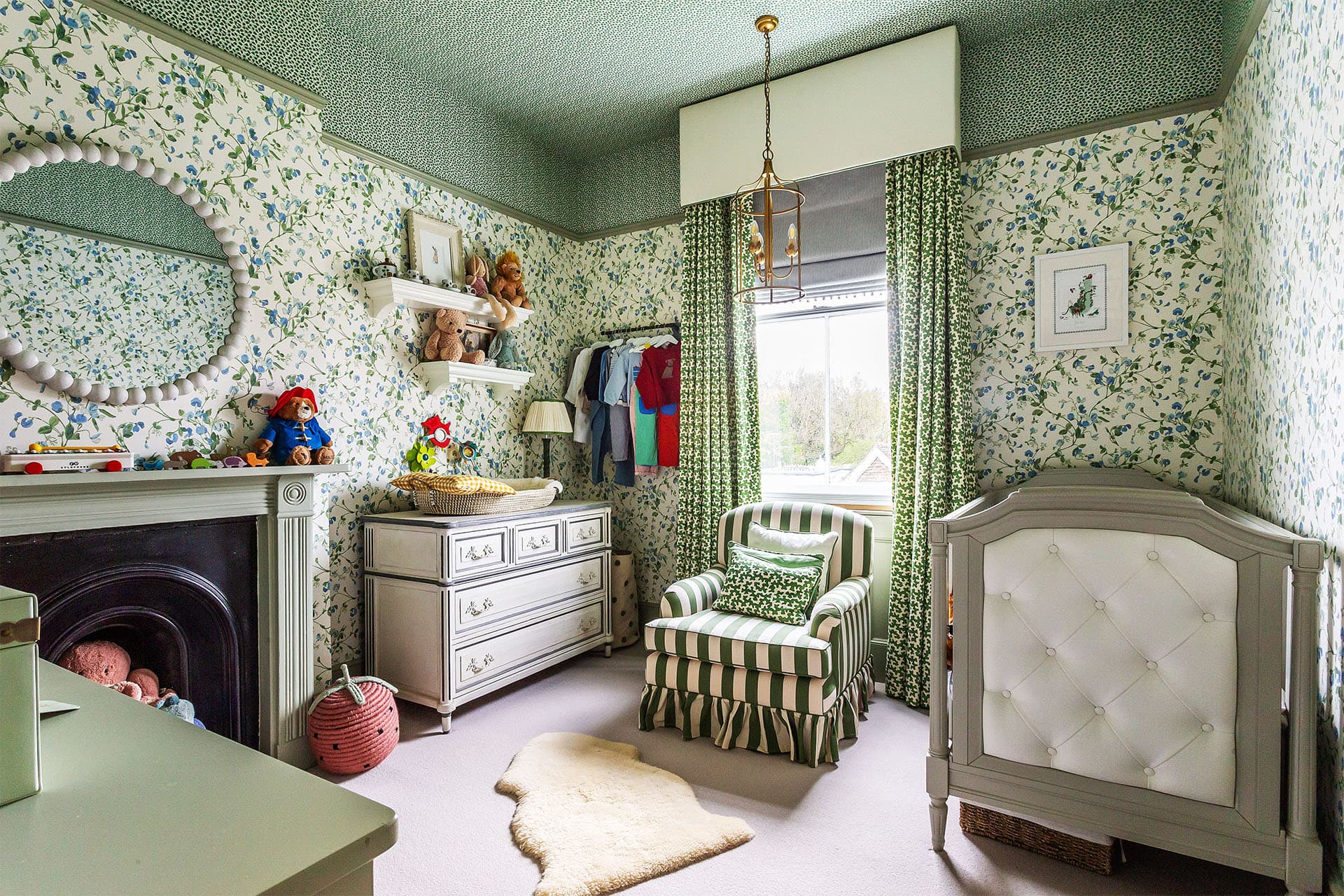
Two guest bedrooms, both adorned with deep sash windows to the front, are provided. One benefits from an en suite shower room, while the other enjoys an en suite bathroom with an original cast iron bath.
Four additional double bedrooms grace this floor, accompanied by two well-appointed bathrooms, each equipped with separate shower cubicles.
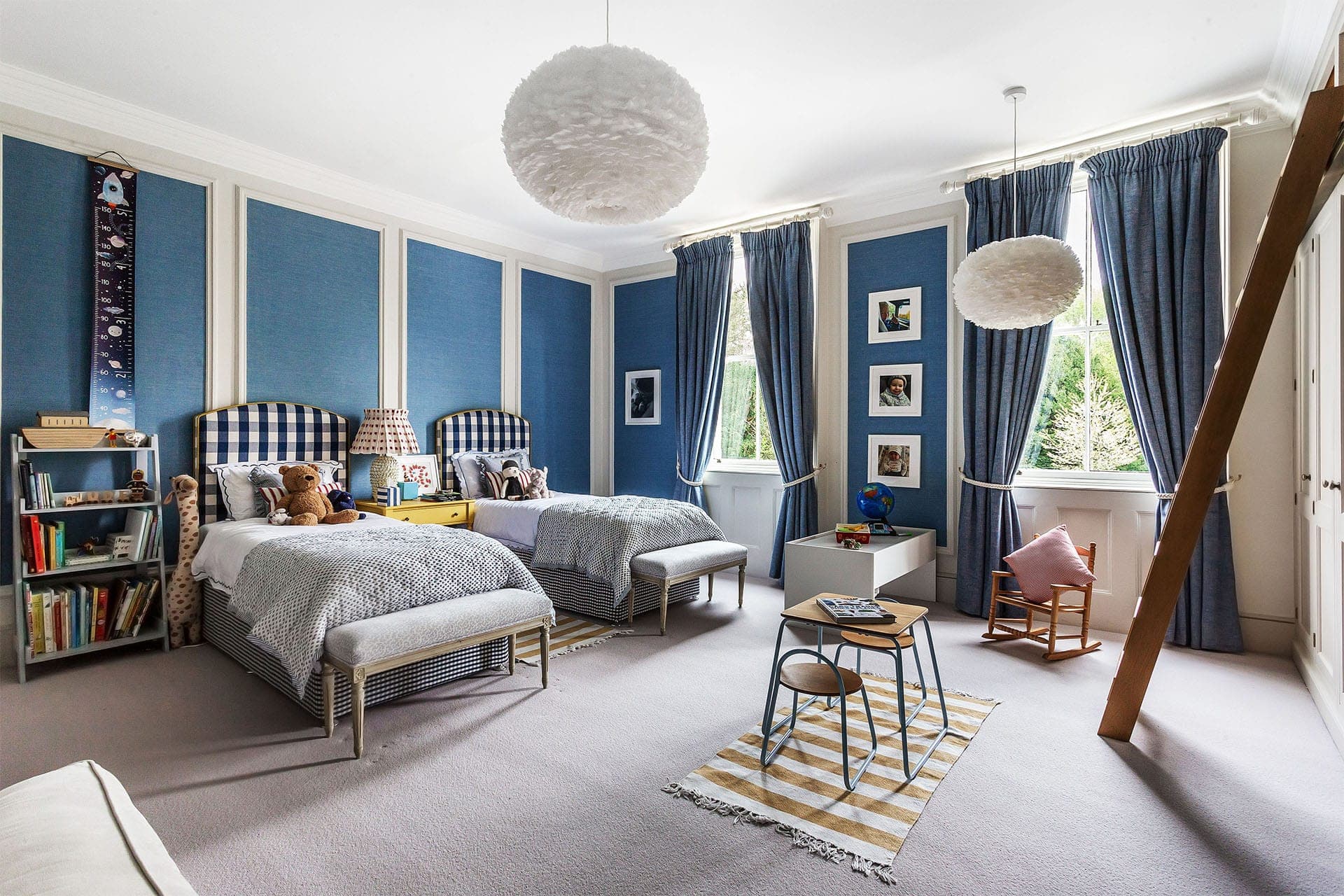
The second floor offers a further suite, which would suit an Au Pair or an older teenager. The reception room on this floor is currently used as an office, with an additional bedroom that has views over the rear garden and landscape. The owners have advised that this versatile room has pipework for an ensuite should a future owner wish to have one fitted.
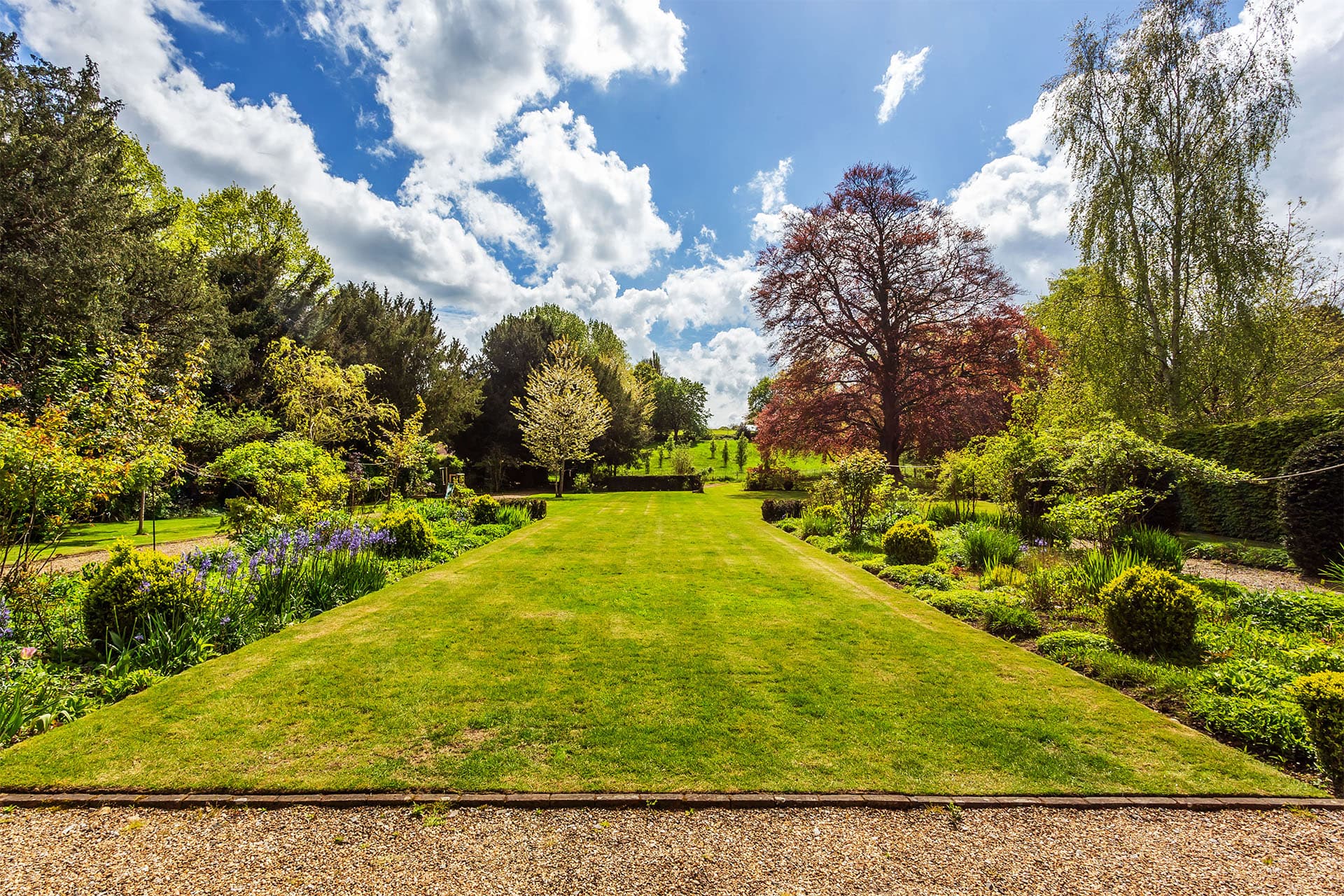
At the front of the property lies a charming garden enclosed by a wall, featuring a variety of shrubs and hedging. A pathway with a wrought iron gate leads to the High Street.
To the rear, a spacious south-facing terrace and inviting veranda offer an ideal setting for enjoying the views and hosting outdoor gatherings. A beautiful Wisteria adorns the house’s rear elevation.
A level, central lawn stretches along the garden’s length, bordered by symmetrical formal flower beds overlooking the parkland grounds.
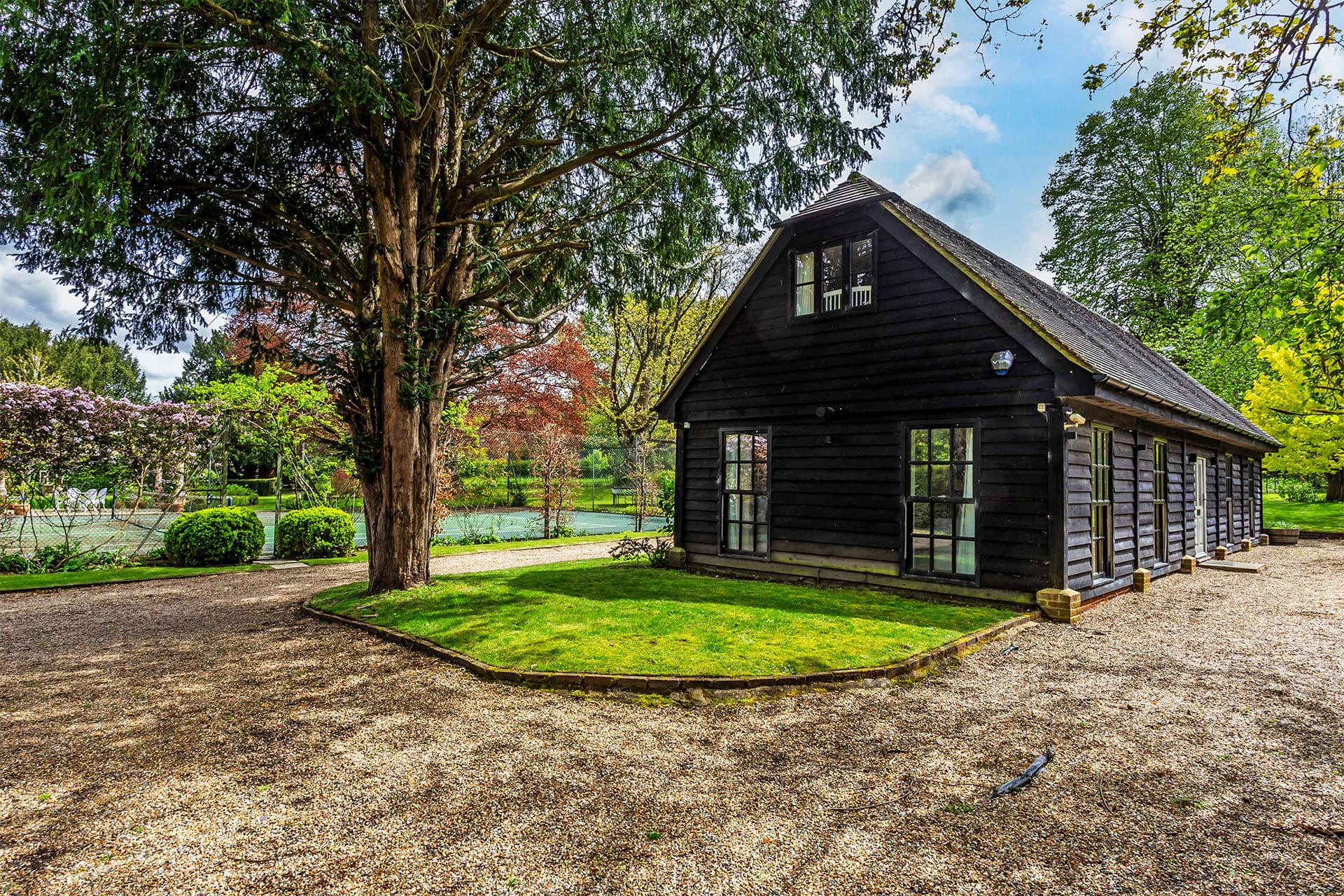
Gravel paths wind through well-stocked beds and borders, leading to additional seating areas including a stone pillar pergola and hot tub connections. The garden boasts a diverse array of plants, trees, and shrubs, including roses, hydrangeas, clipped boxwood, grasses, sycamore, pleached hornbeam, oak, and a majestic copper beech, ensuring year-round visual appeal.
The rear garden and annexe can be accessed via a dedicated gated driveway located off Chart Lane. There is also a 1.9 acre paddock to the rear of the plot offering potential equestrian options to a future owner.
Council Tax Band H – Sevenoaks District Council
Zonal Gas heating provided by 2 boilers. (This allows for each end of the house to be heated individually).
Mains Services.