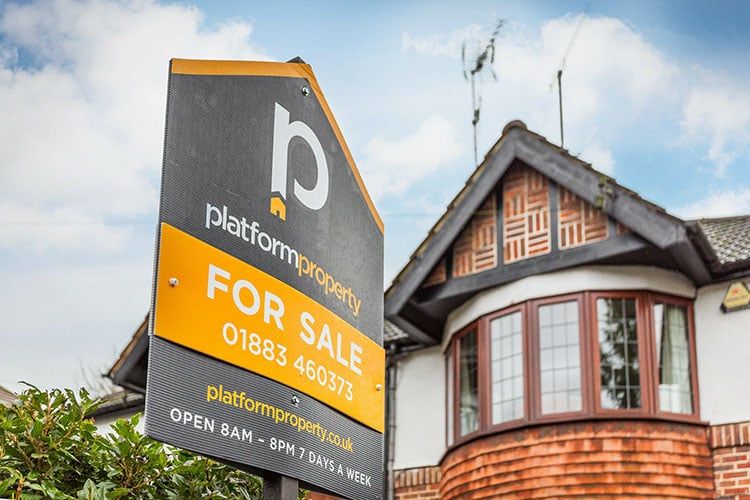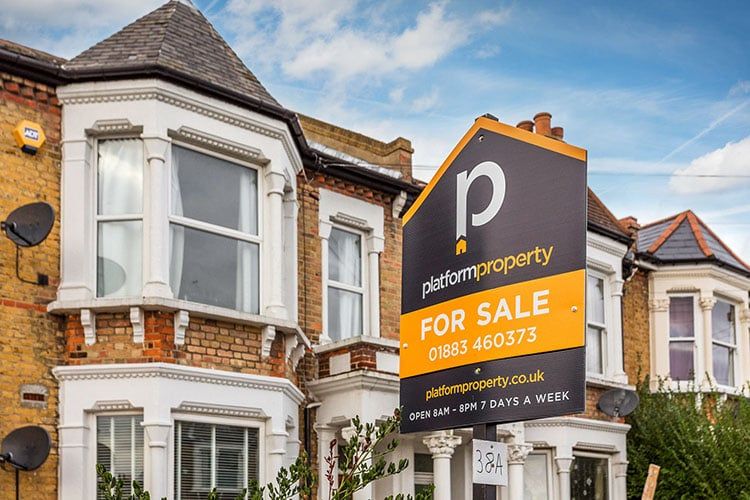Stockland Lane, Hadlow Down, Uckfield, East Sussex, TN22 4EA
£1,400,000Freehold
£1,400,000
Stockland Lane, Hadlow Down, Uckfield, East Sussex, TN22 4EA
Key Information
Key Features
Description
A simply stunning four double bedroom 15th Century Barn conversion located in tranquil surroundings on a quiet country lane in Hadlow Down, TN22. This exceptional home has been recently converted in 2010 and renovated more recently. This versatile property benefits from far reaching views across rolling countryside, a show-stopping kitchen/diner, a state-of-the-art cinema room, a generous living room incorporating the breath-taking vista, three double bedrooms within the main accommodation and a further double bedroom in the detached annex. There is a contemporary family bathroom on the lower ground floor and the master suite boasts a generous ensuite shower room. The immediate grounds, gardens and woodland extend to 3.5acres approximately. Viewings are encouraged and advised. Call us now for more information, we are *Open 8am - 8pm, 7 Days a Week*
SITUATION
The property enjoys a semi rural position on Stockland Lane which lies on the outskirts of the popular village, Hadlow Down. Hadlow Down is a picturesque village nestled in the rolling countryside of East Sussex, England.
The village itself has a friendly, welcoming atmosphere and is home to a local pub, The New Inn, which serves delicious food and drink, and a village shop and post office where you can pick up essentials.
For those who enjoy the outdoors, Hadlow Down is an ideal location. The surrounding countryside offers a wealth of opportunities for walking, cycling, and horse riding, with many public footpaths and bridleways winding through the woods and fields.
The larger towns of Uckfield and Crowborough are approximately six miles away with its more comprehensive range of shopping facilities including supermarkets, schooling for all ages, restaurants, public houses and a railway station with commuter links to London Bridge.
PORCH
A useful addition with tiled roof line and double glazed windows providing good weather cover before entering through the front door.
KITCHEN/DINING ROOM
33' 1" x 20' 5" (10.08m x 6.22m) Entered the solid wood front door and into the kitchen/dinng room. This amazing space has exposed polished floorboards, exposed beams, a large kitchen island with granite worktops, breakfast bar, a range of base units with granite worktops, an electric AGA with additional induction hob, tiled splashback, twin wine coolers, a deep butler sink with mixer taps, undercounter fridge/freezer, a dishwasher, two radiators and a plethora of storage. There is space for a large dining set with doors leading onto the rear patio, cinema room, study and sitting room. The room enjoys far reaching viewings across private gardens and rolling countryside.
STUDY
10' 0" x 9' 5" (3.05m x 2.87m) The study with carpeted flooring, LED spotlights, a radiator, rear facing double glazed window, access to mezzanine level and cloakroom.
CLOAKROOM
A handy downstairs cloakroom with low level flushing W/C, a bespoke hand basin with vanity unit below, LED spotlights and an extractor fan.
CINEMA ROOM
10' 0" x 20' 4" (3.05m x 6.20m) The cinema room with carpeted flooring, feature lighting, exposed floorboards, raised seating and a front facing window.
SITTING ROOM
30' 8" x 19' 7" (9.35m x 5.97m) The sitting room with stone tiled flooring, vaulted ceiling, exposed timbers, twin double glazed French doors which allow plenty of natural light to flow through the room, a wood burning stove and underfloor heating.
MASTER BEDROOM
16' 2" x 12' 10" (4.93m x 3.91m) The master suite with stone tiled flooring, underfloor heating, three double glazed windows, vaulted ceiling, exposed beams & brickwork.
ENSUITE
Fully tiled ensuite with large rainfall shower & glass screen, a bespoke stone hand basin with mixer taps, a low level flush W/C, two double glazed windows, LED spotlights and a heated towel rail.
LOWER GROUND FLOOR
BEDROOM TWO
15' 9" x 20' 5" (4.80m x 6.22m) Lead from a hallway and a flight of stairs down from the ground floor, bedroom two with hardwood flooring, a radiator, LED spotlights, eye level windows and hand fitted wardrobes.
FAMILY BATHROOM
Contemporary family bathroom with stone tiled flooring, a free standing steel bathtub, a radiator, a walk in shower with rainfall attachment, heated towel rail and LED spotlights.
BEDROOM THREE
14' 4" x 18' 4" (4.37m x 5.59m) Bedroom three with hardwood flooring, a radiator, and eye level window, led spotlights, a range of fitted wardrobes.
UTILITY ROOM
6' 10" x 14' 5" (2.08m x 4.39m) A useful space with hardwood flooring, wooden worktops, space for under counter white goods, LED spotlights, space for freestanding fridge/freezer, twin cupboards which house the hot water system and washing machine.
ANNEX BEDROOM
11' 3" x 27' 5" (3.43m x 8.36m) The recently refurbished bedroom with hardwood flooring, an electric storage heater, twin Velux windows, the room is open planed with the bathing area with a freestanding bathtub & shower extension, and a low level flush W/C, a hand basin with mixer taps and vanity unit below.
GARAGE
18' 1" x 27' 5" (5.51m x 8.36m) The garage with solid wood doors, full power and lighting which is currently being used for storage.
OUTSIDE
The property is entered via a 5-bar wooden gate and sweeping gravel driveway with space to park multiple cars. There is a large woodshed, an immediate level lawn, raised flower beds, far reaching viewings across rolling countryside, a patio area, a raised flagstone patio area which leads to the front door, large herbaceous border providing seclusion and a sloping garden which leads to the private pond and woodland.
At the rear is a quaint sun trapped patio area with flagstones, a shallow pond, space for outside dining set, flower beds and wicker fencing providing seclusion.
SERVICES
A combination of oil fired central heating and E-Classic wood burning boiler.
Private drainage.
Mains electricity.
Council Tax Band: G - Wealden District Council
CONSUMER PROTECTION FROM UNFAIR TRADING REGULATIONS 2008
Platform Property (the agent) has not tested any apparatus, equipment, fixtures and fittings or services and therefore cannot verify that they are in working order or fit for the purpose. A buyer is advised to obtain verification from their solicitor or surveyor. References to the tenure of a property are based on information supplied by the seller. Platform Property has not had sight of the title documents. Items shown in photographs are NOT included unless specifically mentioned within the sales particulars. They may however be available by separate negotiation, please ask us at Platform Property. We kindly ask that all buyers check the availability of any property of ours and make an appointment to view with one of our team before embarking on any journey to see a property.
Arrange Viewing
Property Calculators
Mortgage
Stamp Duty
Register for Property Alerts
We tailor every marketing campaign to a customer’s requirements and we have access to quality marketing tools such as professional photography, video walk-throughs, drone video footage, distinctive floorplans which brings a property to life, right off of the screen.



