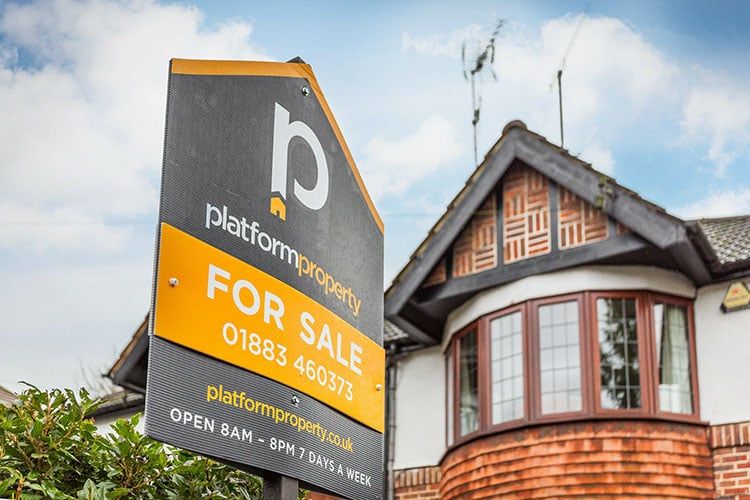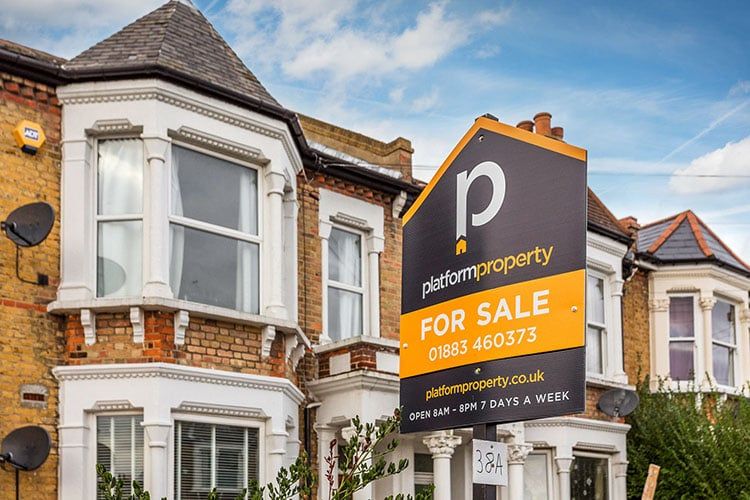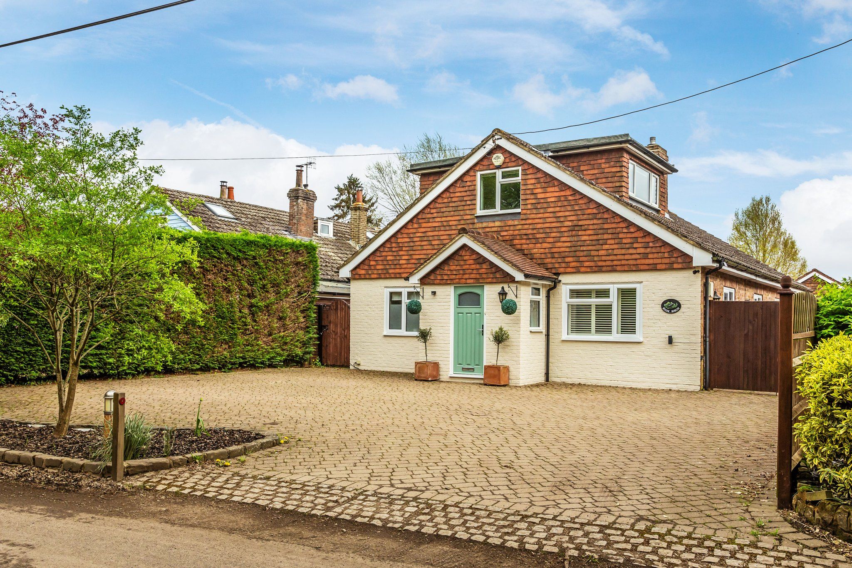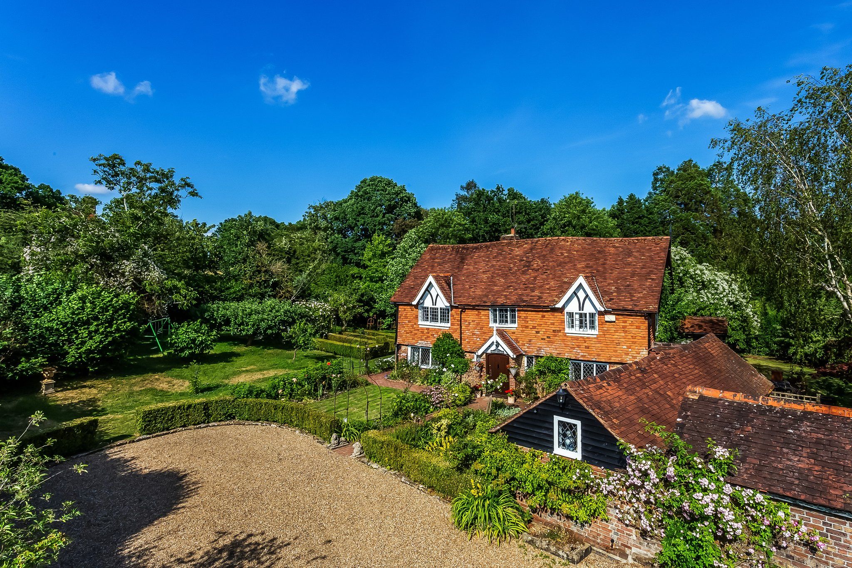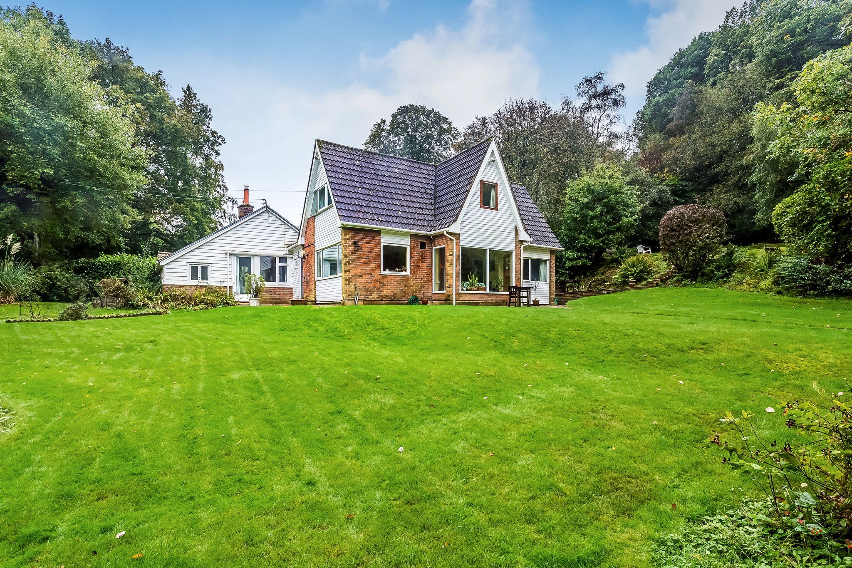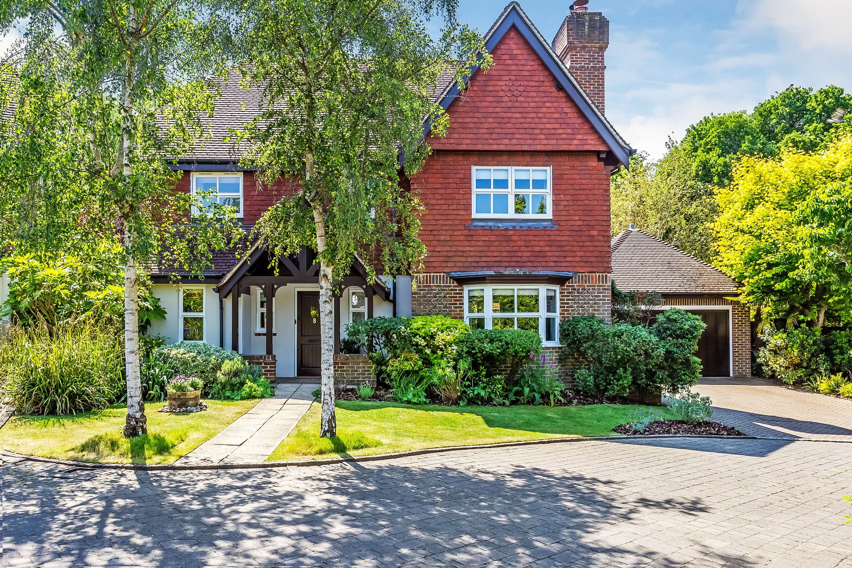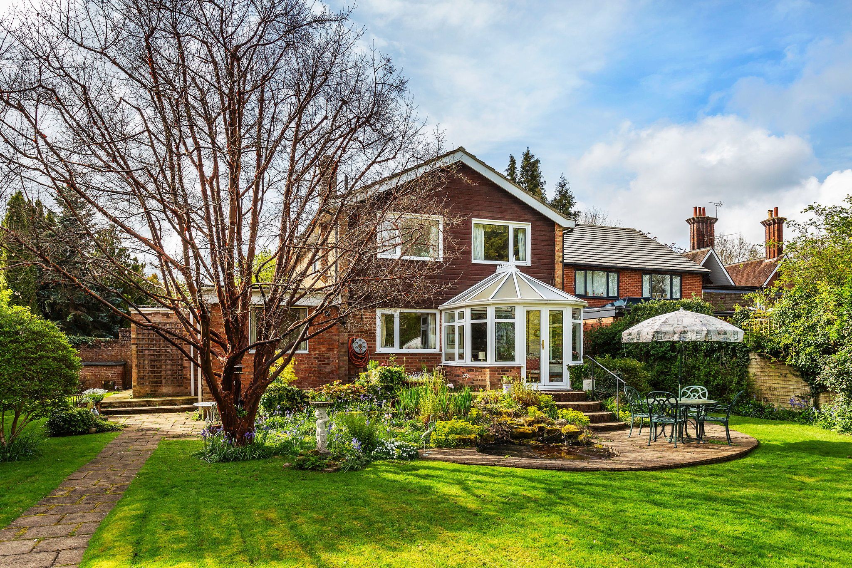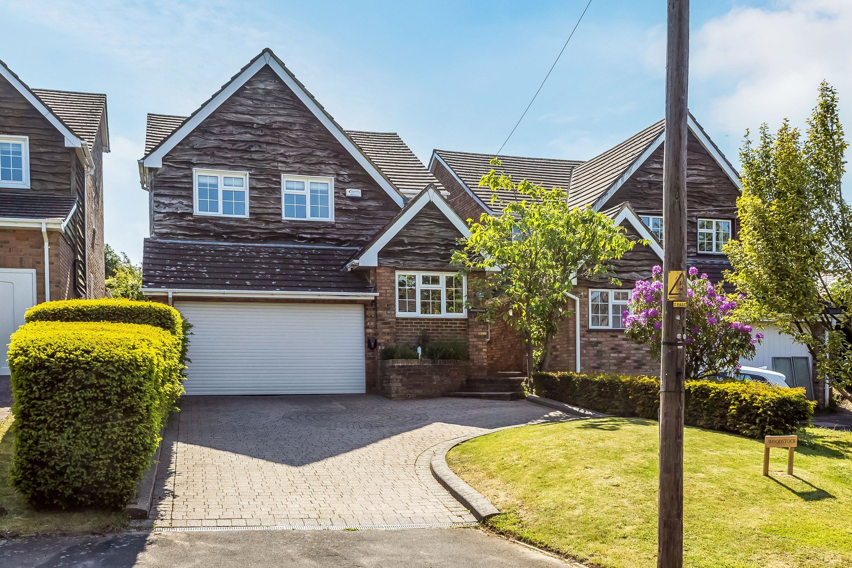The Hollies, Oxted, Surrey, RH8 0RN
£950,000Freehold
£950,000
The Hollies, Oxted, Surrey, RH8 0RN
Key Information
Key Features
Description
A fabulous four bedroom detached house situated in a popular development on the southern side of Oxted, RH8. The property is located in an enviable, and private position, tucked away from the road. The bright and welcoming entrance hallway provides access to the open plan kitchen/dining room, the comfortable sitting room with views over the rear garden, a family room, the study and a useful cloakroom. The carpeted stair case leads to the landing which has doors to the four double bedrooms and the family bathroom. The main bedroom is a great size and has a modern en-suite bathroom, as does bedroom two. Bedrooms three and four are also generously proportioned and situated close to the family bathroom. Externally and to the front there is a path leading through a lawn area which is maintained by the development. There is access to the side garden through a lockable gate. To the rear there is a wonderfully private garden which benefits from the midday and evening sun, a well manicured lawn and attractive patio and path that leads to the rear and the side of the garage. There is a low maintenance side garden currently used as a child's play area and also a storage shed with doors to both ends providing storage and also has lighting. The double garage is accessed by a private access driveway to the rear which is shared with the neighbour and provides additional off street parking and access to the garage with automatic roller shutter doors. Viewings are highly recommended. Withing the development there is a child's playground for the use of the residents. Call us now for more information, we are **Open 8am - 8pm 7 Days a Week**
SITUATION
The property is accessed on foot via a pathway to the front door that leads well off the road. To the rear, the double garage can be found providing access to the rear garden and the rear of the property (This is the access our clients use mainly as it is very convenient when unloading vehicles). The Hollies is a popular development on the southern side of Oxted, a short walk from Hurst Green Station with direct services into London Bridge and East Croydon. The motorway network can be accessed quickly via junction 6 of the M25, a 12-minute drive away. Gatwick Airport can also be reached via car in under 35 minutes. There are popular schools in the area with Holland School a short walk away and Oxted School a five-minute drive or bus ride away. There is a handy One-Stop shop 10 minutes walk away and the town centre is also within a short drive and offers a comprehensive range of shopping facilities and amenities including a leisure centre, an Everyman cinema, and two high streets.
ENTRANCE HALLWAY
The front door opens into a bright and inviting hallway which has doors to the open plan kitchen/dining room, the sitting room, the study, the cloakroom, and the family room. There are stairs leading to the first floor landing, Karndean flooring, a coat cupboard and an under stairs storage cupboard.
SITTING ROOM
A comfortable room which has carpeted flooring, a feature gas real flame fire place with stone surround, a pleasant bay window to the rear with double glazed French doors leading out into the rear garden, and double glazed windows.
KITCHEN/DINING ROOM
A modern and stylish kitchen fitted in 2014 by Maag kitchens, which has a range of eye and base level units with lighting under, Silestone worktops with inset stainless steel twin bowl Franke sink unit with mixer taps, space for a range cooker which has a brushed steel Range Master cooker hood over, integrated dishwasher. washing machine and a tumble dryer, a central island with storage units and drawers, and a matching breakfast bar. There is also an integrated microwave, and separate unit with space for an American style fridge freezer, a larder-style pull-out unit, and a wall-mounted modern radiator. There is Karndean flooring, which flows through into the open plan dining area. The dining area has ample space for a dining room table and chair set and has a matching side unit with storage cupboards, a double-glazed window and a radiator.
FAMILY ROOM
The family room has matching Karndean flooring, a radiator and a double glazed window to the front. The family room is versatile and could be used as an additional office space, extra guest room or gym.
STUDY
The study is the perfect room to work from home and has carpeted flooring, a double glazed window to the front and a radiator. Currently there is a fast fibre broadband line into the office.
CLOAKROOM
A white suite which has a low level push button W/C, a wash hand basin and pedestal with mixer taps, tiled flooring, an extractor fan and a radiator.
LANDING
The landing is open and spacious with access to the four bedrooms, the family bathroom, a storage cupboard with the newly fitted Worcester boiler within, access to the loft with a pull-down ladder, a radiator, and carpeted flooring.
MASTER BEDROOM
The master bedroom is fantastically well proportioned and has an abundance of space for free-standing furniture as well as a large set of fitted wardrobes. There is also a front-facing window, a radiator, access to the ensuite, a radiator, coving to ceiling, and carpeted flooring.
ENSUITE
The master bedroom ensuite is beautifully presented and contains his and hers wash hand basins set in vanity units with storage below, a glass cubicle shower with mains fed showerhead above and tiled surround, a bathtub with hot and cold mixer taps and handheld showerhead, a heated towel rail, an extractor fan, a frosted window to the front, fully tiled walls, and tiled flooring.
BEDROOM TWO
The second bedroom is a great size, there is plenty of room for a large double bed and free-standing furniture. As well as, a rear-facing window overlooking the rear garden, a dressing area with fitted wardrobes, access to the en-suite, a radiator, coving to ceiling, and carpeted flooring.
ENSUITE
The second bedroom ensuite has a glass door cubicle shower with a mains-fed shower above and tiled surround, a pedestal wash hand basin, a closed coupled W/C, an extractor fan, a heated towel rail a rear-facing frosted window, fully tiled walls, and tiled flooring.
BEDROOM THREE
Bedroom three is another bright double bedroom. There is a front-facing window overlooking the front garden, space for free-standing furniture, fitted wardrobes, a radiator, coving to ceiling, and carpeted flooring.
BEDROOM FOUR
The fourth double bedroom is a good size and has space for free-standing furniture. There is a rear-facing window overlooking the rear garden, a radiator, coving to ceiling, and carpeted flooring.
OUTSIDE
The gardens of the property have been well maintained and cover the rear, one side, and front of the property. To the rear, there is a large detached double garage with parking space for three vehicles in front and an automated roller door, a paved walkway leading up to the property, a shed with lighting, an area of laid-to-lawn grass with planting borders surrounding, a raised patio area which is perfect for Al Fresco dining options, French doors to the kitchen, French doors to the sitting room and a water point. To the side, there is an area currently with rubber chippings utilised as a soft play area, an area of bark with leads to the back of the shed, a side gate leading to the front of the property, and a side door that leads into the kitchen. To the front of the property, there is, a good-sized area of laid-to-lawn grass some of which is communal, a front weather porch, space for bins, and planters with a shrub border.
DETACHED DOUBLE GARAGE
The detached double garage is a convenient space and has space for two vehicles and additional storage, there is full power and lighting with an electric roll-up garage door. In front of the garage door, there is further parking for the property for three vehicles.
SERVICES
Council Tax Band: G Tandridge District Council. Mains Services Service Charge: £99 per half year Mead Fleet maintenance company
PLATFORM NOTE
The house benefits from an enviable secluded location within The Hollies and as such may be harder to locate. Please ask a staff member for further details. *Viewings are strictly via appointment through Platform Property*
CONSUMER PROTECTION FROM UNFAIR TRADING REGULATIONS 2008
Platform Property (the agent) has not tested any apparatus, equipment, fixtures and fittings or services and therefore cannot verify that they are in working order or fit for the purpose. A buyer is advised to obtain verification from their solicitor or surveyor. References to the tenure of a property are based on information supplied by the seller. Platform Property has not had sight of the title documents. Items shown in photographs are NOT included unless specifically mentioned within the sales particulars. They may however be available by separate negotiation, please ask us at Platform Property. We kindly ask that all buyers check the availability of any property of ours and make an appointment to view with one of our team before embarking on any journey to see a property.
Arrange Viewing
Property Calculators
Mortgage
Stamp Duty
View Similar Properties
Register for Property Alerts
We tailor every marketing campaign to a customer’s requirements and we have access to quality marketing tools such as professional photography, video walk-throughs, drone video footage, distinctive floorplans which brings a property to life, right off of the screen.
