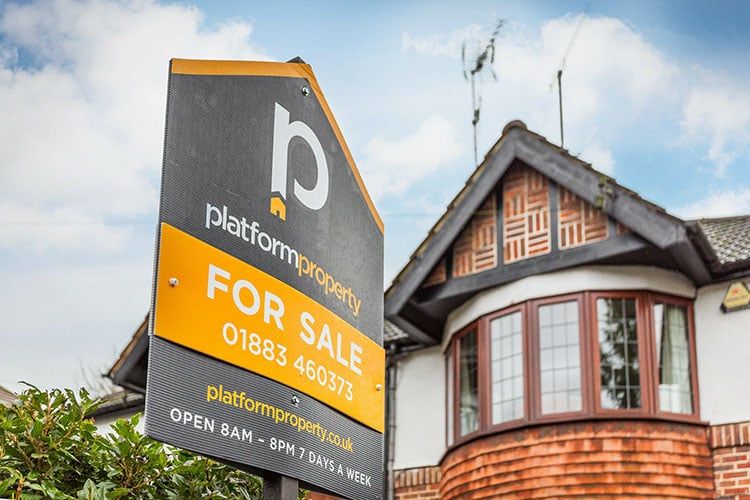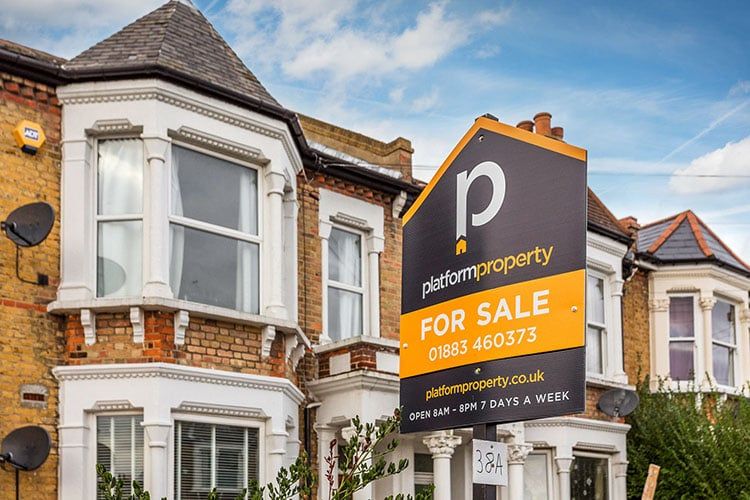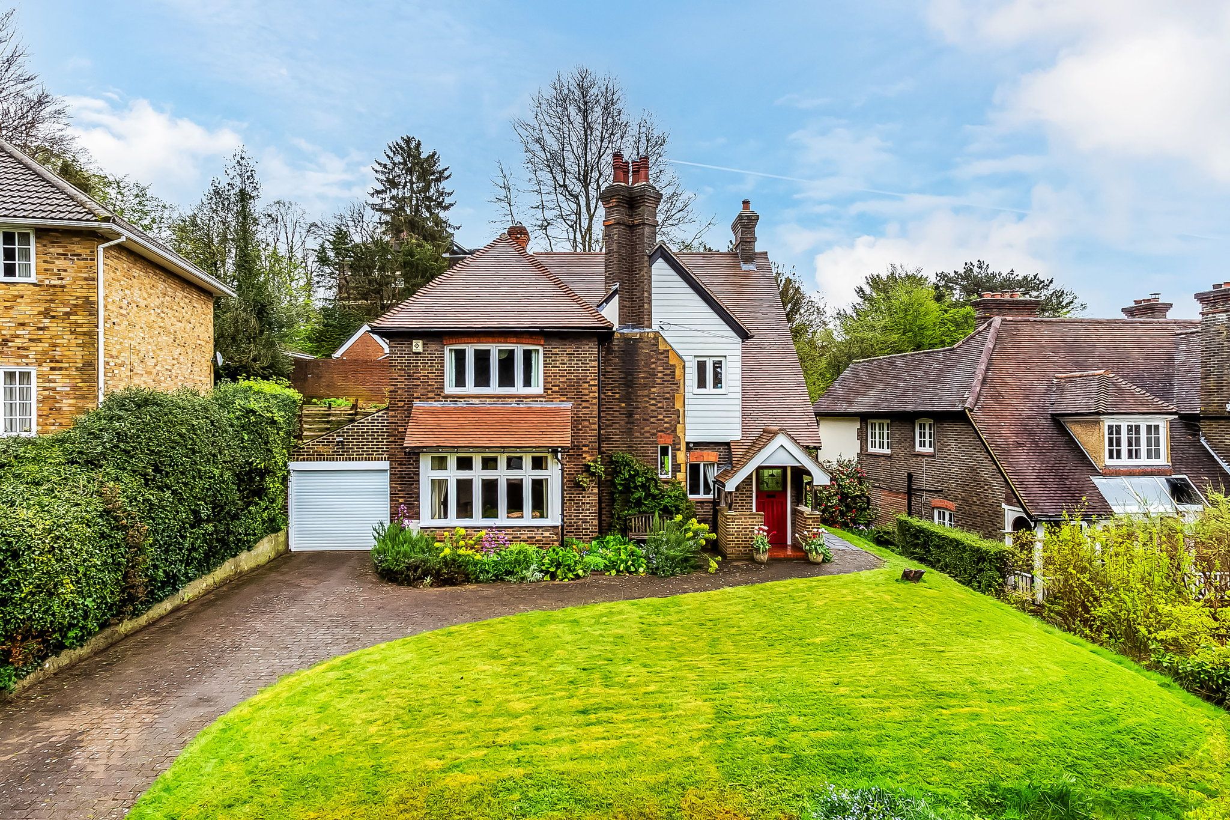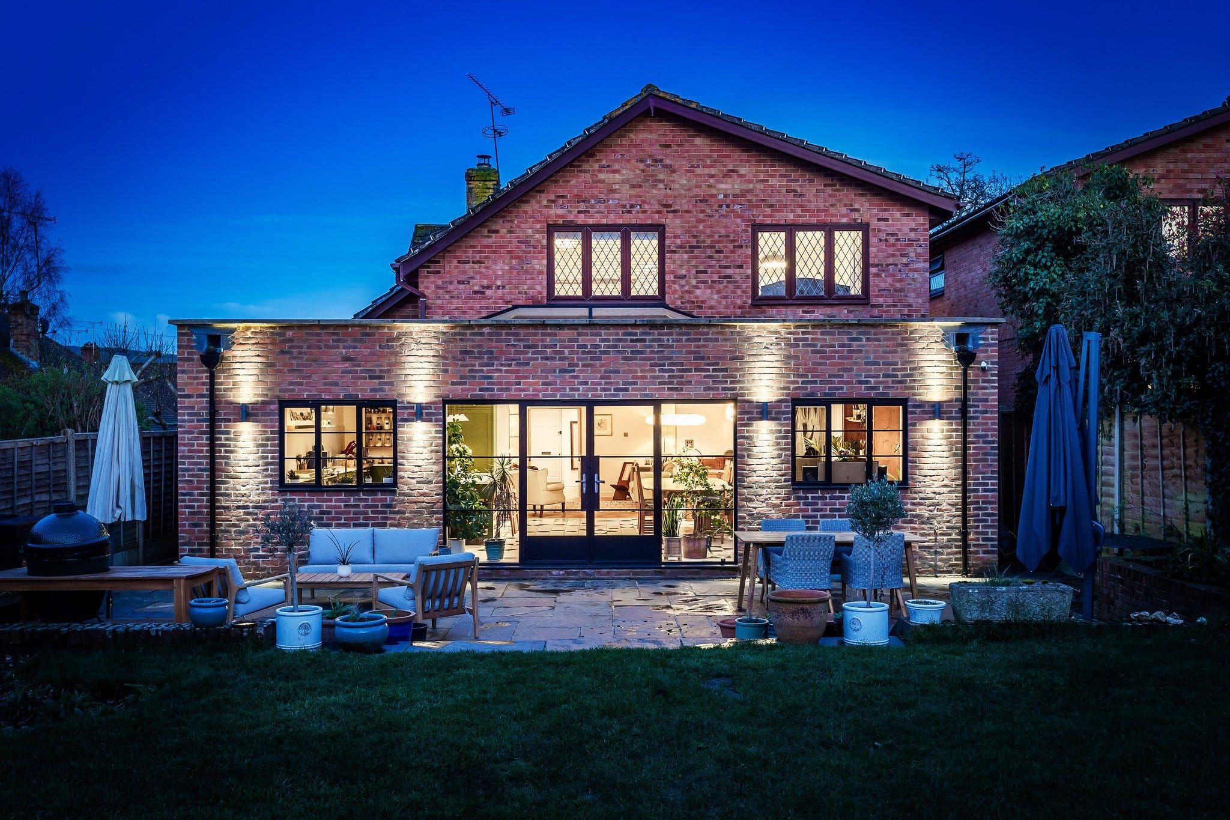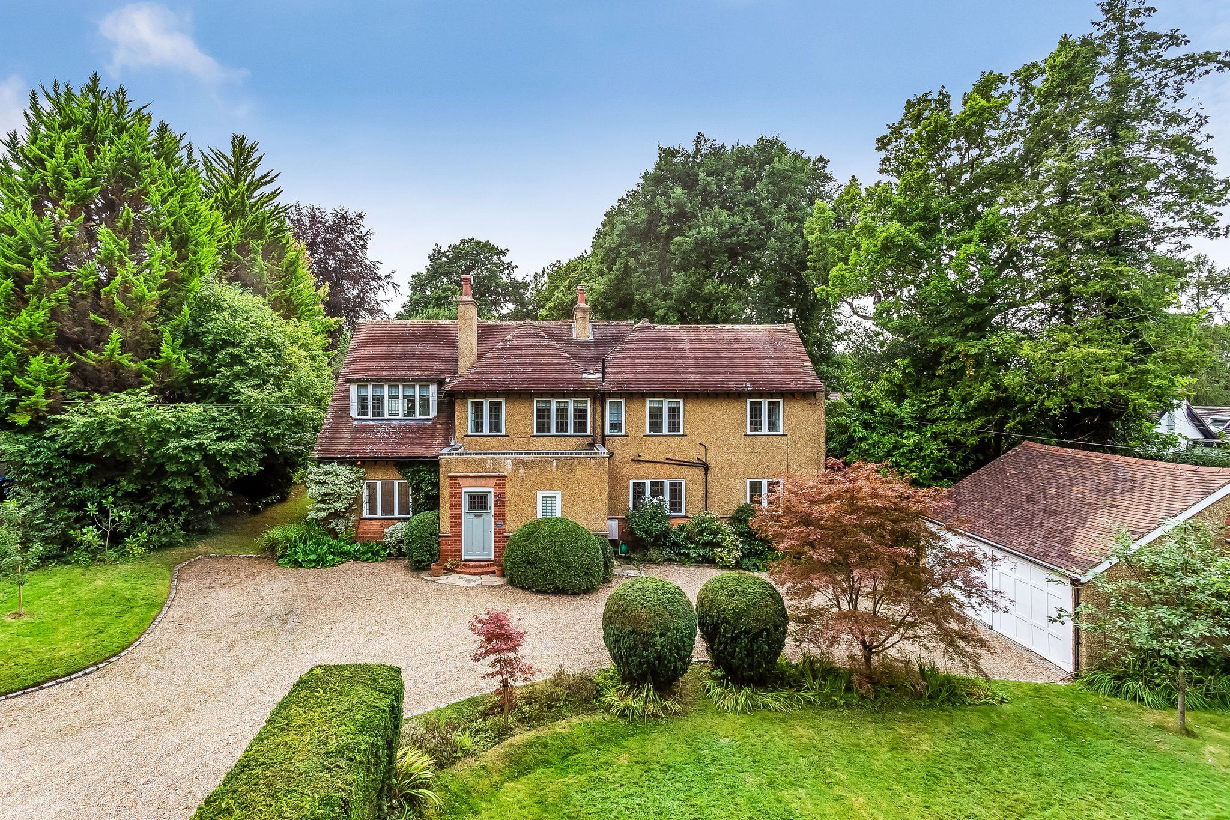Peter Avenue, Oxted, Surrey, RH8 9LG
£1,500,000Freehold
£1,500,000
Peter Avenue, Oxted, Surrey, RH8 9LG
Key Information
Key Features
Description
** NO ONWARD CHAIN AND VACANT POSSESSION ** Situated on one of Oxted's premier roads, Peter House, Peter Avenue offers exclusivity and convenience, with local amenities a short walk away. This is the first time in over 40 years that this attractive 1930’s five bedroom detached house has been on the market. The house sits on a plot of about 0.3 acres (STS), with a south-facing rear garden surrounded by mature trees and hedges creating a secluded private spot. The house was extended in the 1980s with an architect designed fifth bedroom and detached double garage, but still retains some original features. Whilst being in reasonable decorative order the house would benefit from some modernisation. With its wide road frontage, high roof line, large separate double garage, and ample gardens there is plenty of scope to extend (STPP). Downstairs the reception hallway leads to the sitting room, dining room, kitchen, and cloak room. The triple aspect sitting room has direct access to the rear garden. The breakfast kitchen has views over the rear garden, and a walk-in pantry. A rear lobby leads to the family room/study and a boiler room/store. Upstairs there are five bedrooms and a family bathroom. This property has no onward chain and has vacant possession. Call us now for more information, we are *Open 8am - 8pm 7 Days a Week*
Situation
The property is located on leafy Peter Avenue, one of Oxted's premier roads. It is a short walk to Oxted town centre, Oxted train station, Master Park, and the countryside. Oxted has a wide range of amenities including cafes, restaurants, and shops as well as a popular leisure centre, an Everyman cinema, and a health centre. There are local state and private schools including Hazelwood and Oxted School. Oxted Station is less than 10 minutes walk away and has direct services to London Bridge (circa 35 mins) and Victoria (circa 40 mins). There are local tennis clubs, cricket clubs, golf clubs and a popular riding school. The motorway network can be accessed nearby at junction 6 of the M25 approximately 3.5 miles distant. Gatwick Airport lies approximately 30 minutes drive away.
Entrance Hallway
From the large open porch the front door opens into the reception hallway. This has strip wood flooring, a leaded window, a telephone point, two radiators and access to an under stairs cupboard. Stairs with a wooden banister lead to the first floor. Wooden doors lead to the sitting room, dining room, kitchen, and cloakroom.
Sitting Room
The sitting room has windows on three sides and matching french doors leading to the garden through the loggia. The room contains the original feature brick fireplace with mantlepiece and hearth, two radiators and TV aerial socket.
Cloakroom
The cloakroom has a low-level W/C, a wall mounted wash hand basin with hot and cold taps, and a window. It has a partially tiled floor and tiled splashback.
Dining Room
The dining room has strip wood flooring, two radiators, two leaded lined single glazed windows, picture rail and ample space for a dining room table and chair set.
Kitchen/Breakfast Room
The kitchen/breakfast room has lovely views over the rear garden. It has a range of white base level units with square edged worktop and an inset twin drainer stainless steel sink unit with mixer taps. There are tiled splashbacks, an extractor fan, and two walls are pine boarded. There is a walk-in pantry providing useful storage of food and appliances, and a tall built in storage cupboard. The floor is partly quarry tiled; the rest is carpeted. There is space for a fridge and oven, and plumbing for a washing machine. There is one radiator. A glazed door leads to the inner lobby which has doors to the family room/study, boiler room/store, and an external door to the side.
Family Room/Study
The room has quarry tiled flooring, coving, a radiator, dual aspect windows, and a cupboard housing the electrical fuse board. This room has been used as a hobby room but could equally be used as a study, family room or gym.
Boiler Room/Store
The boiler room has a floor mounted Potterton gas boiler, quarry floor tiles, an area for drying clothes, and a storage area currently used as a log store. There is a window to the side.
Landing
The landing has carpeted flooring, a large picture window and doors leading to the five bedrooms and the family bathroom. There is an access hatch to the loft. The attic space has high ceilings and potential to be converted (STPP).
Bedroom One
The main bedroom has triple aspect windows. There is secondary glazing to the front and side, carpeted flooring, two radiators, and a picture rail. There is a large window seat with under-seat storage, flanked by built in wardrobes.
Bedroom Two
The second bedroom has windows to the front and the rear and a glass sky light. It has pine wood floorboards, a radiator, and an eaves storage cupboard.
Bedroom Three
The third bedroom, also a double, has dual aspect leaded lined windows, with secondary glazing to the front. There is carpeted flooring, a picture rail, and a radiator.
Bedroom Four
The fourth bedroom has carpeted flooring, a leaded lined single glazed window to the rear, a built in dresser unit with sink with hot and cold taps, and picture rail.
Bedroom Five
Bedroom five is a single room which has carpeted flooring, a radiator, and a leaded window to the front.
Family Bathroom
The family bathroom is modern in design and has a panel enclosed bath with mixer taps and shower attachment, a low level push button W/C, a wash hand basin and pedestal with hot and cold taps, a wall mounted chrome heated towel rail, a glass bi-folding shower screen, a leaded lined, single glazed frosted window to the rear and a built in airing cupboard.
Double Garage
The extra-large double garage was built in the 1980s. It has south facing windows, a vaulted ceiling, power, and lighting. There are two up-and-over garage doors. It would suit a car enthusiast, or could be used as a large workshop, additional storage, or possibly even be converted to further accommodation (STPP).
Outside
To the front there are hedges affording the property considerable privacy. There are wide stone steps down to the front garden and front door. The front garden has deep borders and lawns. There is a private driveway with parking space for two cars, leading to the double garage and to a path to the front and side doors. A side access gate leads to the rear garden. There is a paved path around the whole house, and a loggia with further log store to the rear of the living room. To the rear there is a wonderfully sized mature secluded garden which is mainly laid to lawn with mature trees within it and around the perimeter.
Services
Mains Services.
Council Tax Band G
Consumer Protection From Unfair Trading Regulations 2008
Platform Property (the agent) has not tested any apparatus, equipment, fixtures and fittings or services and therefore cannot verify that they are in working order or fit for the purpose. A buyer is advised to obtain verification from their solicitor or surveyor. References to the tenure of a property are based on information supplied by the seller. Platform Property has not had sight of the title documents. Items shown in photographs are NOT included unless specifically mentioned within the sales particulars. They may however be available by separate negotiation, please ask us at Platform Property. We kindly ask that all buyers check the availability of any property of ours and make an appointment to view with one of our team before embarking on any journey to see a property.
Arrange Viewing
Property Calculators
Mortgage
Stamp Duty
View Similar Properties
Register for Property Alerts
We tailor every marketing campaign to a customer’s requirements and we have access to quality marketing tools such as professional photography, video walk-throughs, drone video footage, distinctive floorplans which brings a property to life, right off of the screen.
