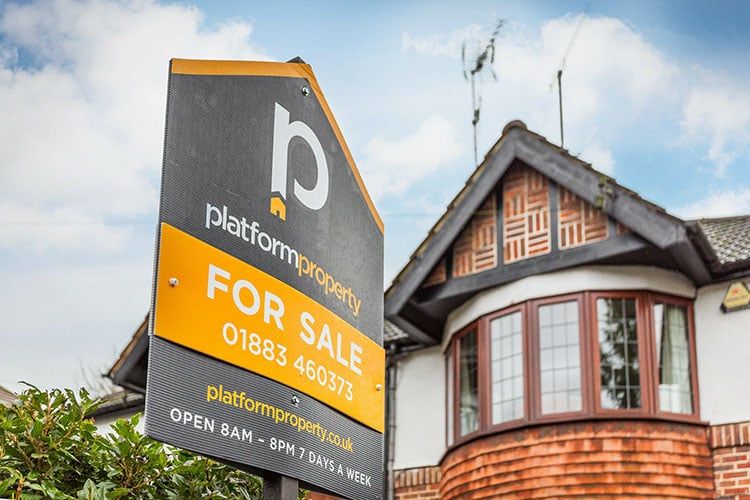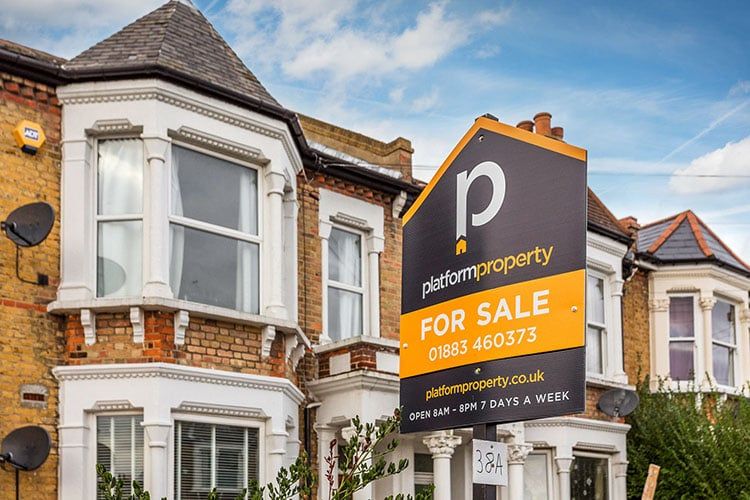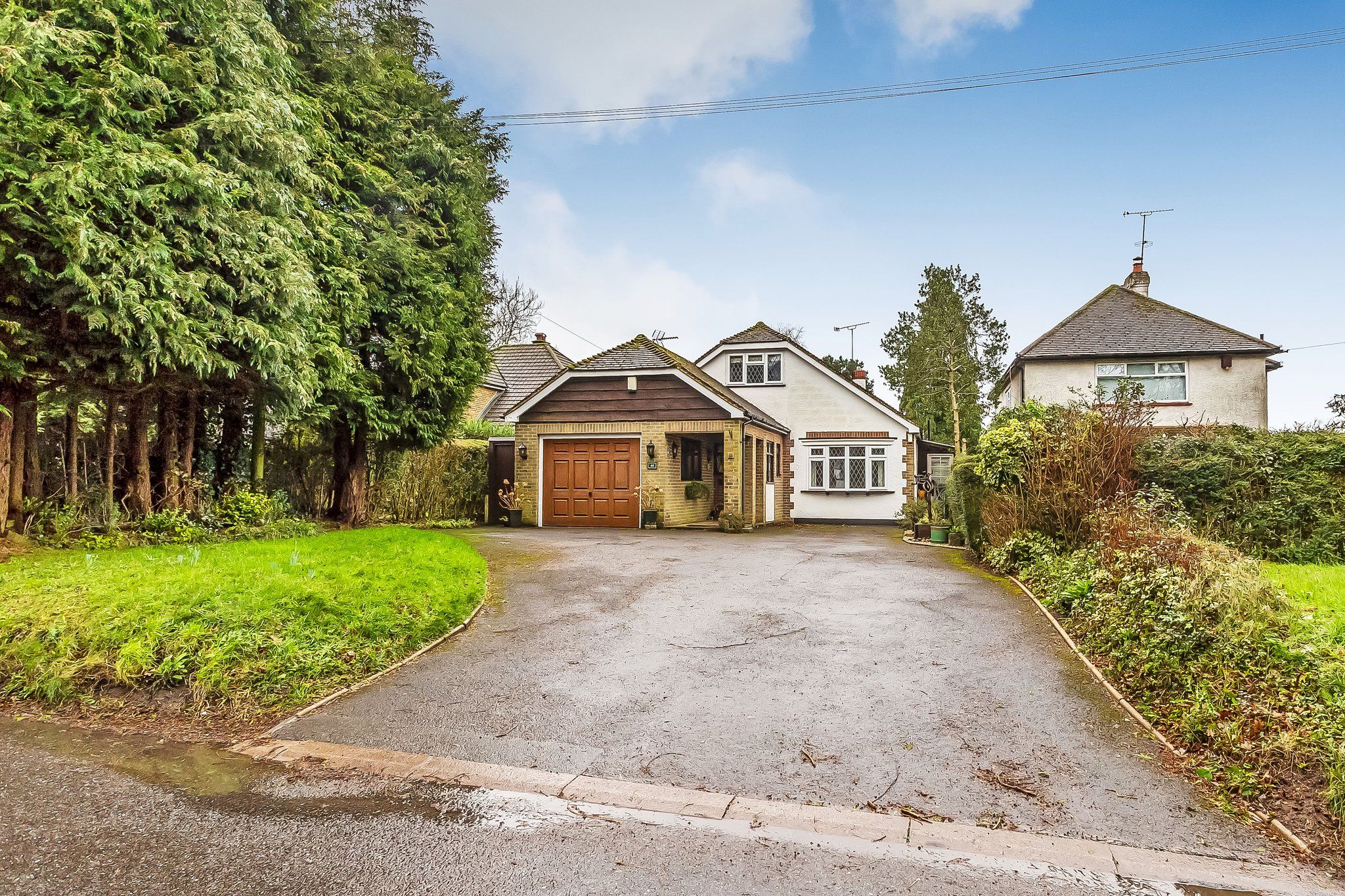Moor Lane, Marsh Green, Edenbridge, Surrey, TN8 5QX
Offers In Excess Of £850,000Freehold
Offers In Excess Of £850,000
Moor Lane, Marsh Green, Edenbridge, Surrey, TN8 5QX
Key Information
Key Features
Description
** CHAIN FREE ** An impressive five-bedroom country house set back from Moor Lane in an idyllic setting, architecturally designed to make the most of stunning views over fields to the rear and front. This wonderful family home is set over three floors and surrounded by greenery. The bright and inviting entrance hallway provides access to the ground floor level, lower ground floor, and the first floor. The ground floor level has the main bedroom which is a fantastic size and has a newly fitted en-suite bathroom. Additionally, this level has another useful room, currently used as a study but could also be used as another bedroom. The lower ground floor has doors leading to bedrooms two, three, and four, a useful utility room, and a shower room. The first floor of the property has the kitchen with wonderful views over the fields to the rear, the sitting room, the dining room, and a cosy snug room. Externally the property is approached by a newly laid sweeping driveway providing off-street parking and access to the timber double garage which has power, lighting, and a vaulted ceiling, ideal for storage, a workshop, or even a car enthusiast. There is also a secondary timber shed to the side for further garden equipment. A level lawn surrounds the house to the side and rear and is bordered by post and rail fencing. There is a plethora of mature shrubbery and planting making this a wonderfully relaxing garden. Call us now; we are *Open 8am - 8pm 7 Days a Week*
Situation
The property is located off Moor Lane at the end of a newly laid driveway. The property is in an excellent rural location a short drive from the towns of Edenbridge & Lingfield; both offering mainline rail links into Central London. Gatwick Airport lies a thirty minute drive away and the motorway network can be accessed at Junction 6 of the M25, a twenty five minute drive. The larger towns of East Grinstead & Tunbridge Wells are also within easy reach providing a greater choice of shopping options. There are excellent schools in the area including Dormansland Primary School, Hazelwood at Limpsfield Chart, Notre Dame at Lingfield, Oxted School, Sevenoaks & Tonbridge Public Schools.
Entrance Hallway
The bright entrance hall has engineered wooden flooring with stairs leading to the first floor and the lower ground floor. There are doors leading to the cloakroom, the study/bedroom five, a double glazed door leading to the side garden, and the main bedroom.
Cloakroom
The cloakroom has tiled flooring, a low level push button W/C, a wall mounted wash hand basin with mixer taps, tiled walls, a radiator, and a double glazed window to the front.
Study/Bedroom Five
The study is an ideal place to work from home and has engineered wooden flooring, a radiator, and a double-glazed window to the front.
Bedroom One
The main bedroom is a double room and has carpeted flooring, a radiator, a good-sized double-glazed window with views over the side garden, a double-glazed window to the rear, built-in wardrobes, and a door into the en-suite bathroom.
Ensuite
A newly fitted bathroom en-suite has tiled flooring, a low-level push button W/C, a corner shower with a curved screen and wall-mounted shower, a bidet, a wash hand basin vanity unit with mixer taps, and a modern bath with mixer taps. The wall has attractive tiling and also has LED down lighters, a wall-mounted chrome heated towel rail, and a double-glazed frosted window to the rear.
First Floor
Kitchen/Breakfast Room
The kitchen/breakfast room has a range of base and wall units with granite worktops, two rear facing double glazed windows showcasing the stunning rear views, tiled flooring, an integrated dishwasher, a twin bowl ceramic sink, space for American-style fridge/freezer, a radiator, a breakfast bar, an integrated electric oven, a four ring induction hob with an electric hood over.
Main Reception
A generous room with engineered oak flooring, large front facing double glazed windows, two large radiators, and an opening into the dining room.
Dining Room
Open plan with main reception room.
Snug
A welcoming room with engineered oak flooring, a large radiator, a rear-facing double-glazed window, an air conditioning unit, and openings through into the main reception room.
Lower Ground Floor
Hallway
Stairs from the entrance hallway lead to the lower ground floor which has carpeted flooring, doors leading to bedrooms two three and four, a utility room, a family bathroom a double glazed window and two radiators.
Bedroom Two
A double room which has carpeted flooring, a radiator, and a double glazed window to the rear.
Bedroom Three
Another double bedroom with carpeted flooring, a double glazed window to the front and a radiator.
Bedroom Four
A double bedroom with carpeted flooring, built in wardrobes, a double glazed window to the rear, a door leading to an under floor storage area, and a radiator.
Utility Room
The utility room has tiled flooring, eye and base level units, rolled edge granite effect work top with inset stainless steel sink unit with mixer tap, space for a washing machine and tumble dryer, a cupboard housing the hot water cylinder, a concealed floor mounted Grant oil fed boiler and a double glazed window to the front.
Family Shower Room
A modern shower room which has tiled flooring, a low level push button W/C, a corner shower unit with curved screen and wall mounted shower, a wash hand basin vanity unit with mixer taps, a wall mounted chrome heated towel rail and a double glazed frosted window to the front.
Outside
A newly laid tarmac driveway leads to the front of the house and the off street parking, There is a wonderful expanse of level lawn to the side and continues to the rear and has stunning views over fields. There are mature trees and planted flower beds surrounded by attractive post and rail fencing. There is also a timber built double garage with a vaulted ceiling ideal for storage, workshop or a car enthusiast. The Double garage has power, and lighting. To the side of the garage there is a further timber built storage shed and another to the rear of the garden and a concealed oil tank.
Services
Private services,
Cess pit drainage,
Oil fired central heating,
Council Tax Band E
CONSUMER PROTECTION FROM UNFAIR TRADING REGULATIONS 2008
Platform Property (the agent) has not tested any apparatus, equipment, fixtures and fittings or services and therefore cannot verify that they are in working order or fit for the purpose. A buyer is advised to obtain verification from their solicitor or surveyor. References to the tenure of a property are based on information supplied by the seller. Platform Property has not had sight of the title documents. Items shown in photographs are NOT included unless specifically mentioned within the sales particulars. They may however be available by separate negotiation, please ask us at Platform Property. We kindly ask that all buyers check the availability of any property of ours and make an appointment to view with one of our team before embarking on any journey to see a property.
Arrange Viewing
Property Calculators
Mortgage
Stamp Duty
View Similar Properties
Register for Property Alerts
We tailor every marketing campaign to a customer’s requirements and we have access to quality marketing tools such as professional photography, video walk-throughs, drone video footage, distinctive floorplans which brings a property to life, right off of the screen.




